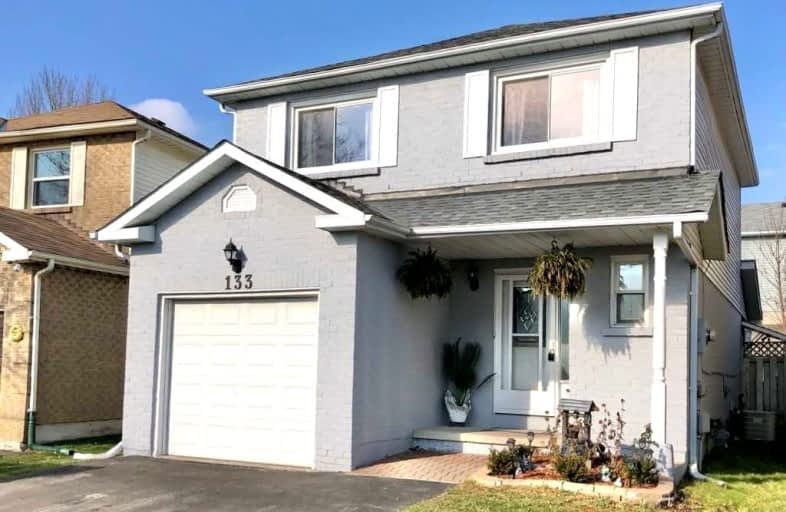
École élémentaire Antonine Maillet
Elementary: Public
0.87 km
Woodcrest Public School
Elementary: Public
1.16 km
St Paul Catholic School
Elementary: Catholic
1.30 km
Stephen G Saywell Public School
Elementary: Public
0.70 km
Dr Robert Thornton Public School
Elementary: Public
1.01 km
Waverly Public School
Elementary: Public
1.05 km
DCE - Under 21 Collegiate Institute and Vocational School
Secondary: Public
2.62 km
Father Donald MacLellan Catholic Sec Sch Catholic School
Secondary: Catholic
1.74 km
Durham Alternative Secondary School
Secondary: Public
1.53 km
Monsignor Paul Dwyer Catholic High School
Secondary: Catholic
1.91 km
R S Mclaughlin Collegiate and Vocational Institute
Secondary: Public
1.55 km
Anderson Collegiate and Vocational Institute
Secondary: Public
2.35 km














