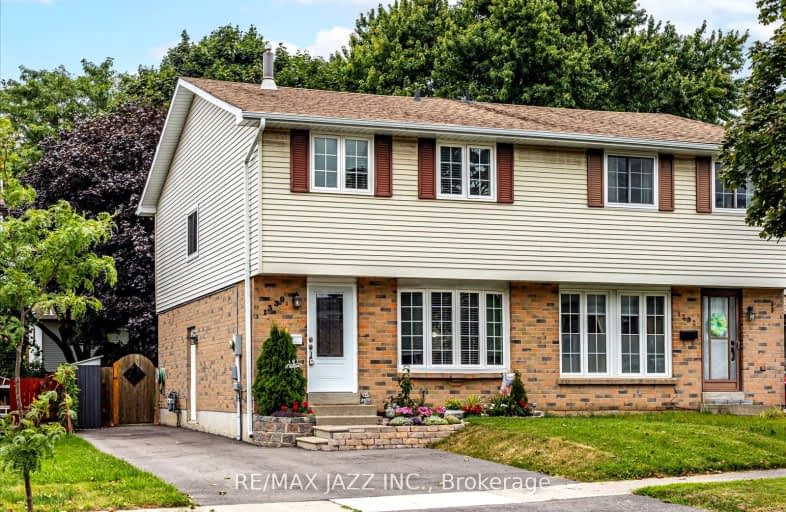Somewhat Walkable
- Some errands can be accomplished on foot.
66
/100
Some Transit
- Most errands require a car.
29
/100
Somewhat Bikeable
- Most errands require a car.
30
/100

Campbell Children's School
Elementary: Hospital
0.37 km
S T Worden Public School
Elementary: Public
1.72 km
St John XXIII Catholic School
Elementary: Catholic
0.82 km
St. Mother Teresa Catholic Elementary School
Elementary: Catholic
0.74 km
Forest View Public School
Elementary: Public
1.20 km
Dr G J MacGillivray Public School
Elementary: Public
1.08 km
DCE - Under 21 Collegiate Institute and Vocational School
Secondary: Public
4.38 km
G L Roberts Collegiate and Vocational Institute
Secondary: Public
4.82 km
Monsignor John Pereyma Catholic Secondary School
Secondary: Catholic
3.14 km
Courtice Secondary School
Secondary: Public
3.13 km
Holy Trinity Catholic Secondary School
Secondary: Catholic
3.02 km
Eastdale Collegiate and Vocational Institute
Secondary: Public
2.80 km
-
Harmony Dog Park
Beatrice, Oshawa ON 0.7km -
Mckenzie Park
Athabasca St, Oshawa ON 1.04km -
Terry Fox Park
Townline Rd S, Oshawa ON 1.16km
-
RBC Insurance
King St E (Townline Rd), Oshawa ON 1.28km -
CIBC
1423 Hwy 2 (Darlington Rd), Courtice ON L1E 2J6 1.29km -
President's Choice Financial ATM
1428 Hwy 2, Courtice ON L1E 2J5 1.39km














