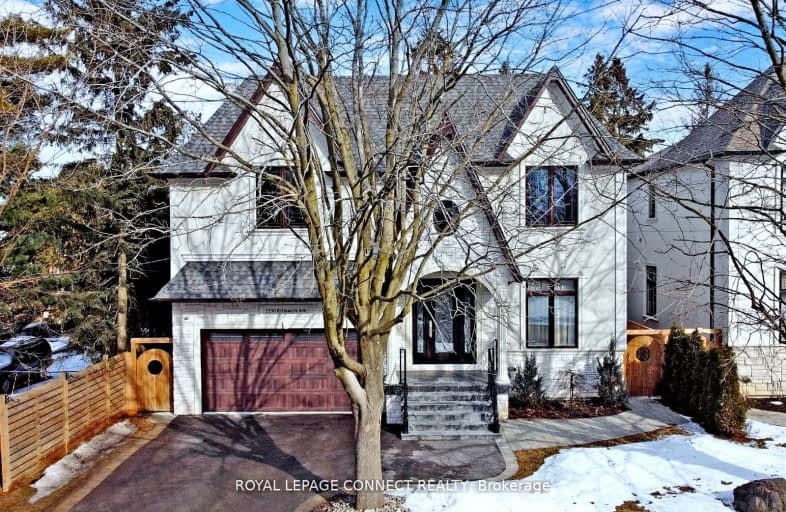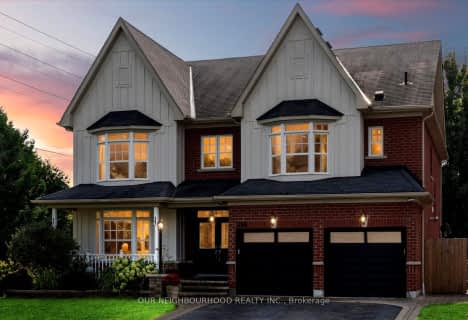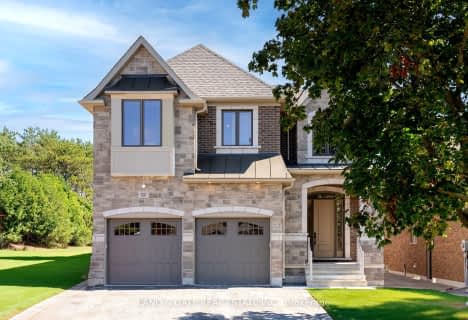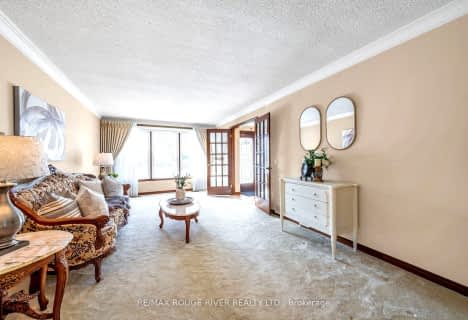Car-Dependent
- Almost all errands require a car.
Minimal Transit
- Almost all errands require a car.
Somewhat Bikeable
- Most errands require a car.

S T Worden Public School
Elementary: PublicSt John XXIII Catholic School
Elementary: CatholicHarmony Heights Public School
Elementary: PublicVincent Massey Public School
Elementary: PublicForest View Public School
Elementary: PublicPierre Elliott Trudeau Public School
Elementary: PublicMonsignor John Pereyma Catholic Secondary School
Secondary: CatholicCourtice Secondary School
Secondary: PublicHoly Trinity Catholic Secondary School
Secondary: CatholicEastdale Collegiate and Vocational Institute
Secondary: PublicO'Neill Collegiate and Vocational Institute
Secondary: PublicMaxwell Heights Secondary School
Secondary: Public-
Margate Park
1220 Margate Dr (Margate and Nottingham), Oshawa ON L1K 2V5 0.58km -
Harmony Valley Dog Park
Rathburn St (Grandview St N), Oshawa ON L1K 2K1 1.34km -
Galahad Park
Oshawa ON 1.99km
-
Localcoin Bitcoin ATM - New Rave Convenience
1300 King St E, Oshawa ON L1H 8J4 1.2km -
TD Bank Financial Group
1310 King St E (Townline), Oshawa ON L1H 1H9 1.32km -
TD Canada Trust Branch and ATM
1310 King St E, Oshawa ON L1H 1H9 1.33km
- 4 bath
- 4 bed
- 3000 sqft
Lot 1-3331 Trulls Road, Clarington, Ontario • L1E 2L2 • Courtice













