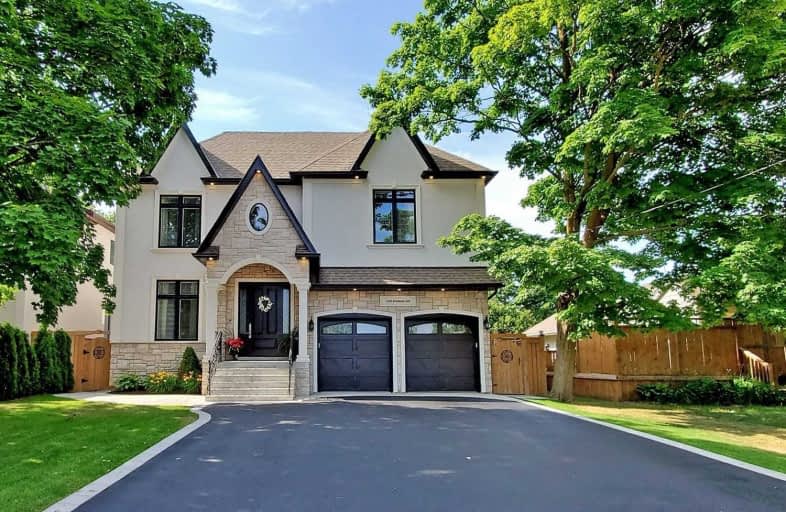
S T Worden Public School
Elementary: Public
1.25 km
St John XXIII Catholic School
Elementary: Catholic
1.91 km
Harmony Heights Public School
Elementary: Public
1.87 km
Vincent Massey Public School
Elementary: Public
1.57 km
Forest View Public School
Elementary: Public
1.55 km
Pierre Elliott Trudeau Public School
Elementary: Public
2.00 km
Monsignor John Pereyma Catholic Secondary School
Secondary: Catholic
4.62 km
Courtice Secondary School
Secondary: Public
2.97 km
Holy Trinity Catholic Secondary School
Secondary: Catholic
4.11 km
Eastdale Collegiate and Vocational Institute
Secondary: Public
1.47 km
O'Neill Collegiate and Vocational Institute
Secondary: Public
4.00 km
Maxwell Heights Secondary School
Secondary: Public
4.09 km














