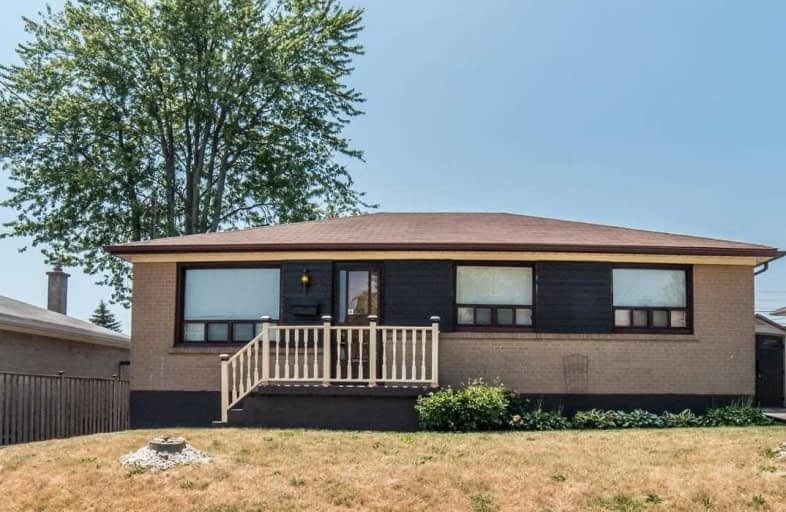Sold on Jul 10, 2020
Note: Property is not currently for sale or for rent.

-
Type: Detached
-
Style: Bungalow
-
Lot Size: 52 x 100 Feet
-
Age: No Data
-
Taxes: $3,900 per year
-
Days on Site: 2 Days
-
Added: Jul 08, 2020 (2 days on market)
-
Updated:
-
Last Checked: 2 months ago
-
MLS®#: E4821850
-
Listed By: Homelife superior realty inc., brokerage
Calling All Investors! Detached Solid Brick 3+2 Bedroom Bungalow On Quiet Street. Close To Schools, Parks, Shopping,Transit... Renovator's Delight. Home Needs Some Cosmetic Updating/Tlc But Well Worth It. Hardwood Floors Throughout Main Level(Hardwood Under The Carpet In The Lr And Dr). Basement Has Separate Entrance, Recroom, 2 Bedrooms, 4 Pc Washroom And Extra Room For Kitchen, East To Make A Basement Apt For Added Income. Vacant For Immediate Possession.
Extras
Large Private Yard With Concrete Patio, 4 Car Parking. Updated Furnace 2016, Roof 2014, Aluminum Windows, Central Air. Offers Presented At 6Pm On Tuesday, July 14, 2020. Please Register By 4Pm That Day. Pre-Emptive Offers May Be Considered.
Property Details
Facts for 1336 Minden Street, Oshawa
Status
Days on Market: 2
Last Status: Sold
Sold Date: Jul 10, 2020
Closed Date: Aug 06, 2020
Expiry Date: Oct 08, 2020
Sold Price: $510,000
Unavailable Date: Jul 10, 2020
Input Date: Jul 08, 2020
Prior LSC: Listing with no contract changes
Property
Status: Sale
Property Type: Detached
Style: Bungalow
Area: Oshawa
Community: Lakeview
Availability Date: Immediate/Tba
Inside
Bedrooms: 3
Bedrooms Plus: 2
Bathrooms: 2
Kitchens: 1
Rooms: 6
Den/Family Room: No
Air Conditioning: Central Air
Fireplace: No
Laundry Level: Lower
Central Vacuum: N
Washrooms: 2
Utilities
Electricity: Yes
Gas: Yes
Cable: Available
Telephone: Available
Building
Basement: Finished
Basement 2: Sep Entrance
Heat Type: Forced Air
Heat Source: Gas
Exterior: Brick
Water Supply: Municipal
Special Designation: Unknown
Parking
Driveway: Private
Garage Type: None
Covered Parking Spaces: 4
Total Parking Spaces: 4
Fees
Tax Year: 2020
Tax Legal Description: Lt 23 Pl 648
Taxes: $3,900
Land
Cross Street: Phillip Murray/Cedar
Municipality District: Oshawa
Fronting On: West
Pool: None
Sewer: Sewers
Lot Depth: 100 Feet
Lot Frontage: 52 Feet
Zoning: Residential
Additional Media
- Virtual Tour: https://tours.homesinfocus.ca/1640907?idx=1
Rooms
Room details for 1336 Minden Street, Oshawa
| Type | Dimensions | Description |
|---|---|---|
| Kitchen Main | 2.91 x 3.07 | Eat-In Kitchen |
| Living Main | 3.46 x 4.90 | Hardwood Floor, Picture Window |
| Dining Main | 2.76 x 3.10 | Hardwood Floor, Pellet |
| Master Main | 3.38 x 3.86 | Hardwood Floor, Double Closet |
| 2nd Br Main | 2.73 x 3.87 | Hardwood Floor |
| 3rd Br Main | 2.41 x 3.17 | Hardwood Floor |
| Rec Bsmt | 3.76 x 5.33 | Broadloom |
| 4th Br Bsmt | 2.55 x 3.80 | |
| 5th Br Bsmt | 2.72 x 3.75 | Double Closet |
| Other Bsmt | 3.07 x 4.13 |
| XXXXXXXX | XXX XX, XXXX |
XXXX XXX XXXX |
$XXX,XXX |
| XXX XX, XXXX |
XXXXXX XXX XXXX |
$XXX,XXX |
| XXXXXXXX XXXX | XXX XX, XXXX | $510,000 XXX XXXX |
| XXXXXXXX XXXXXX | XXX XX, XXXX | $449,900 XXX XXXX |

Monsignor John Pereyma Elementary Catholic School
Elementary: CatholicMonsignor Philip Coffey Catholic School
Elementary: CatholicBobby Orr Public School
Elementary: PublicLakewoods Public School
Elementary: PublicGlen Street Public School
Elementary: PublicDr C F Cannon Public School
Elementary: PublicDCE - Under 21 Collegiate Institute and Vocational School
Secondary: PublicDurham Alternative Secondary School
Secondary: PublicG L Roberts Collegiate and Vocational Institute
Secondary: PublicMonsignor John Pereyma Catholic Secondary School
Secondary: CatholicEastdale Collegiate and Vocational Institute
Secondary: PublicO'Neill Collegiate and Vocational Institute
Secondary: Public- 1 bath
- 3 bed
260 Annis Street, Oshawa, Ontario • L1H 3P4 • Lakeview



