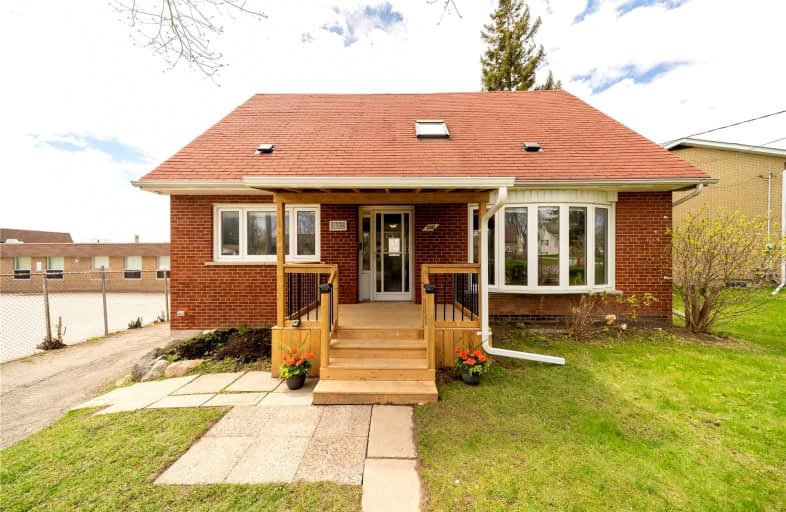Sold on May 14, 2022
Note: Property is not currently for sale or for rent.

-
Type: Detached
-
Style: 2-Storey
-
Lot Size: 48 x 125 Feet
-
Age: No Data
-
Taxes: $3,800 per year
-
Days on Site: 9 Days
-
Added: May 05, 2022 (1 week on market)
-
Updated:
-
Last Checked: 3 months ago
-
MLS®#: E5604431
-
Listed By: Re/max impact realty, brokerage
Opportunity Knocks!! Great Detached Brick Home, Oversized Lot, 1700 Sq Ft, 5 Large Bedrooms, Minutes To Lakeview Park & The Beaches, Large Eat-In Kitchen, Hardwood Floors Throughout, View Of Harbour & Close To Waterfront Trail, Separate Entrance To Basement For Potential Income, Large Bay Window, Lots Of Parking. 5 Mins From Go Train.
Extras
Includes Dishwasher, Fridge, Gas Stove, Air Conditioning, All Light Fixtures, Gas Dryer, Hot Water Tank Is A Rental.
Property Details
Facts for 1338 Simcoe Street South, Oshawa
Status
Days on Market: 9
Last Status: Sold
Sold Date: May 14, 2022
Closed Date: Jul 04, 2022
Expiry Date: Sep 30, 2022
Sold Price: $775,000
Unavailable Date: May 14, 2022
Input Date: May 05, 2022
Prior LSC: Listing with no contract changes
Property
Status: Sale
Property Type: Detached
Style: 2-Storey
Area: Oshawa
Community: Lakeview
Availability Date: 30 Day Tba
Inside
Bedrooms: 5
Bathrooms: 2
Kitchens: 1
Rooms: 2
Den/Family Room: No
Air Conditioning: Central Air
Fireplace: No
Washrooms: 2
Building
Basement: Sep Entrance
Basement 2: Unfinished
Heat Type: Forced Air
Heat Source: Gas
Exterior: Brick
Water Supply: Municipal
Special Designation: Unknown
Parking
Driveway: Private
Garage Type: None
Covered Parking Spaces: 5
Total Parking Spaces: 5
Fees
Tax Year: 2021
Tax Legal Description: Lt 129 Pl 486 Oshawa Pt Lt 130 Pl 486 Oshawa As**
Taxes: $3,800
Land
Cross Street: Wentworth/Simcoe
Municipality District: Oshawa
Fronting On: West
Pool: None
Sewer: Sewers
Lot Depth: 125 Feet
Lot Frontage: 48 Feet
Rooms
Room details for 1338 Simcoe Street South, Oshawa
| Type | Dimensions | Description |
|---|---|---|
| Living Ground | 3.10 x 4.70 | Hardwood Floor, Bay Window |
| Kitchen Ground | 2.40 x 4.20 | |
| 2nd Br Ground | 3.00 x 3.60 | Hardwood Floor |
| 3rd Br Ground | 3.10 x 3.20 | Hardwood Floor |
| Prim Bdrm 2nd | 2.80 x 5.10 | Hardwood Floor |
| 4th Br 2nd | 3.00 x 3.70 | Hardwood Floor |
| 5th Br 2nd | 2.70 x 3.30 | Hardwood Floor |
| XXXXXXXX | XXX XX, XXXX |
XXXX XXX XXXX |
$XXX,XXX |
| XXX XX, XXXX |
XXXXXX XXX XXXX |
$XXX,XXX |
| XXXXXXXX XXXX | XXX XX, XXXX | $775,000 XXX XXXX |
| XXXXXXXX XXXXXX | XXX XX, XXXX | $599,900 XXX XXXX |

Monsignor John Pereyma Elementary Catholic School
Elementary: CatholicMonsignor Philip Coffey Catholic School
Elementary: CatholicBobby Orr Public School
Elementary: PublicLakewoods Public School
Elementary: PublicGlen Street Public School
Elementary: PublicDr C F Cannon Public School
Elementary: PublicDCE - Under 21 Collegiate Institute and Vocational School
Secondary: PublicDurham Alternative Secondary School
Secondary: PublicG L Roberts Collegiate and Vocational Institute
Secondary: PublicMonsignor John Pereyma Catholic Secondary School
Secondary: CatholicEastdale Collegiate and Vocational Institute
Secondary: PublicO'Neill Collegiate and Vocational Institute
Secondary: Public

