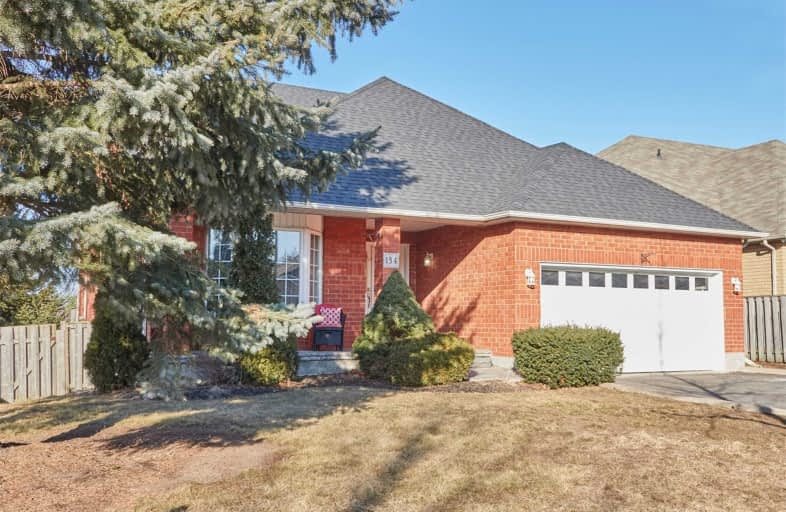
École élémentaire Antonine Maillet
Elementary: Public
0.46 km
Adelaide Mclaughlin Public School
Elementary: Public
1.43 km
Woodcrest Public School
Elementary: Public
0.56 km
Stephen G Saywell Public School
Elementary: Public
1.10 km
Waverly Public School
Elementary: Public
0.88 km
St Christopher Catholic School
Elementary: Catholic
0.95 km
DCE - Under 21 Collegiate Institute and Vocational School
Secondary: Public
1.90 km
Father Donald MacLellan Catholic Sec Sch Catholic School
Secondary: Catholic
1.62 km
Durham Alternative Secondary School
Secondary: Public
0.90 km
Monsignor Paul Dwyer Catholic High School
Secondary: Catholic
1.72 km
R S Mclaughlin Collegiate and Vocational Institute
Secondary: Public
1.27 km
O'Neill Collegiate and Vocational Institute
Secondary: Public
2.02 km














