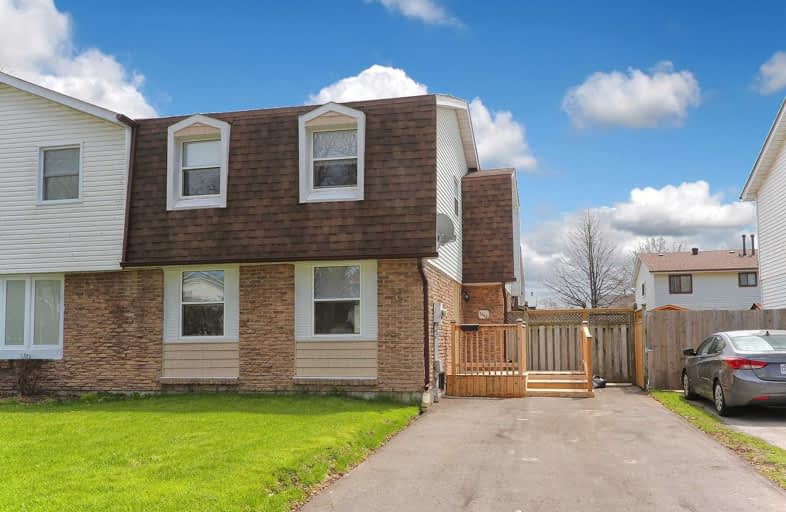Sold on May 16, 2019
Note: Property is not currently for sale or for rent.

-
Type: Semi-Detached
-
Style: 2-Storey
-
Lot Size: 33.08 x 90.73 Feet
-
Age: No Data
-
Taxes: $2,962 per year
-
Days on Site: 7 Days
-
Added: Sep 07, 2019 (1 week on market)
-
Updated:
-
Last Checked: 3 months ago
-
MLS®#: E4444270
-
Listed By: Coldwell banker - r.m.r. real estate, brokerage
Simply Stunning! All The Work Has Been Done, Just Move In, Relax And Enjoy. Upgrades Include Kitchen, Bathroom, Flooring, Shingles, Windows, Decking, Landscaping, Fencing, Window Coverings. See Attached List For Details. Unfinished Basement Has 3 Piece Rough-In. Guaranteed To Impress! Note: Long Closing.
Extras
Inclusions: Fridge, Stove, Dishwasher, Microwave/Fan (All New In 2015), Washer, Dryer, All Electric Light Fixtures, Shed, All Window Coverings & Blinds. Shed. Exclusions: Gas Barbecue, 2 Tvs. Rental: Hwt + Alarm System (Assumable).
Property Details
Facts for 1342 Fenelon Crescent, Oshawa
Status
Days on Market: 7
Last Status: Sold
Sold Date: May 16, 2019
Closed Date: Sep 27, 2019
Expiry Date: Aug 29, 2019
Sold Price: $410,000
Unavailable Date: May 16, 2019
Input Date: May 09, 2019
Property
Status: Sale
Property Type: Semi-Detached
Style: 2-Storey
Area: Oshawa
Community: Lakeview
Inside
Bedrooms: 3
Bathrooms: 1
Kitchens: 1
Rooms: 6
Den/Family Room: No
Air Conditioning: Central Air
Fireplace: No
Laundry Level: Lower
Central Vacuum: N
Washrooms: 1
Building
Basement: Unfinished
Heat Type: Forced Air
Heat Source: Gas
Exterior: Alum Siding
Exterior: Brick
Elevator: N
UFFI: No
Water Supply: Municipal
Physically Handicapped-Equipped: N
Special Designation: Unknown
Retirement: N
Parking
Driveway: Private
Garage Type: None
Covered Parking Spaces: 2
Total Parking Spaces: 2
Fees
Tax Year: 2018
Tax Legal Description: Plan M1023 Pt Lot 57 Now Rp 40R2404 Part 13
Taxes: $2,962
Highlights
Feature: Fenced Yard
Feature: Lake/Pond
Feature: Level
Feature: Park
Feature: Public Transit
Feature: Rec Centre
Land
Cross Street: Phillip Murray & Par
Municipality District: Oshawa
Fronting On: South
Parcel Number: 163880131
Pool: None
Sewer: Sewers
Lot Depth: 90.73 Feet
Lot Frontage: 33.08 Feet
Additional Media
- Virtual Tour: https://www.ivrtours.com/gallery.php?tourid=24052&unbranded=true
Rooms
Room details for 1342 Fenelon Crescent, Oshawa
| Type | Dimensions | Description |
|---|---|---|
| Kitchen Main | 3.50 x 3.52 | Ceramic Floor, Renovated, Open Concept |
| Dining Main | 3.54 x 5.40 | Hardwood Floor, W/O To Yard, Open Concept |
| Living Main | 2.76 x 3.47 | Hardwood Floor, Open Concept |
| Master Upper | 3.67 x 4.90 | Hardwood Floor, Double Closet, Window |
| 2nd Br Upper | 2.94 x 3.63 | Hardwood Floor, Closet, Window |
| 3rd Br Upper | 2.72 x 3.75 | Hardwood Floor, Closet, Window |
| XXXXXXXX | XXX XX, XXXX |
XXXX XXX XXXX |
$XXX,XXX |
| XXX XX, XXXX |
XXXXXX XXX XXXX |
$XXX,XXX |
| XXXXXXXX XXXX | XXX XX, XXXX | $410,000 XXX XXXX |
| XXXXXXXX XXXXXX | XXX XX, XXXX | $399,900 XXX XXXX |

Monsignor John Pereyma Elementary Catholic School
Elementary: CatholicMonsignor Philip Coffey Catholic School
Elementary: CatholicBobby Orr Public School
Elementary: PublicLakewoods Public School
Elementary: PublicGlen Street Public School
Elementary: PublicDr C F Cannon Public School
Elementary: PublicDCE - Under 21 Collegiate Institute and Vocational School
Secondary: PublicDurham Alternative Secondary School
Secondary: PublicG L Roberts Collegiate and Vocational Institute
Secondary: PublicMonsignor John Pereyma Catholic Secondary School
Secondary: CatholicEastdale Collegiate and Vocational Institute
Secondary: PublicO'Neill Collegiate and Vocational Institute
Secondary: Public

