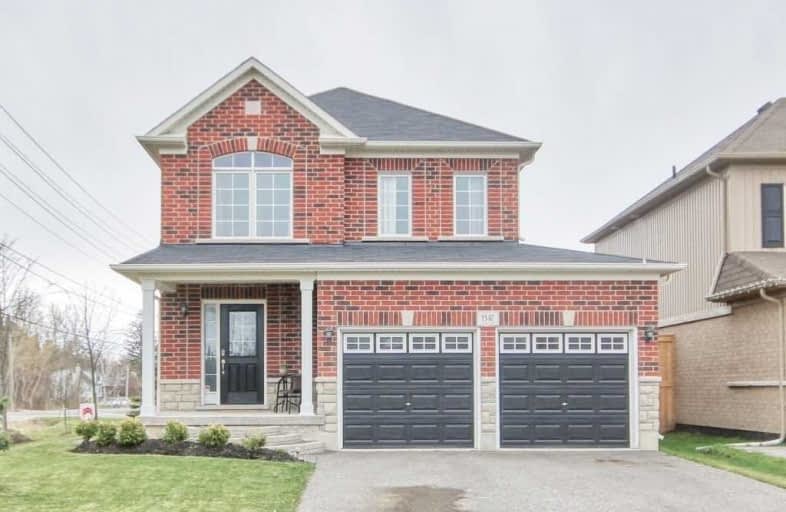
S T Worden Public School
Elementary: Public
1.91 km
St John XXIII Catholic School
Elementary: Catholic
2.64 km
Harmony Heights Public School
Elementary: Public
1.79 km
Vincent Massey Public School
Elementary: Public
1.93 km
Forest View Public School
Elementary: Public
2.27 km
Pierre Elliott Trudeau Public School
Elementary: Public
1.36 km
DCE - Under 21 Collegiate Institute and Vocational School
Secondary: Public
4.83 km
Monsignor John Pereyma Catholic Secondary School
Secondary: Catholic
5.21 km
Courtice Secondary School
Secondary: Public
3.29 km
Eastdale Collegiate and Vocational Institute
Secondary: Public
1.81 km
O'Neill Collegiate and Vocational Institute
Secondary: Public
4.15 km
Maxwell Heights Secondary School
Secondary: Public
3.45 km














