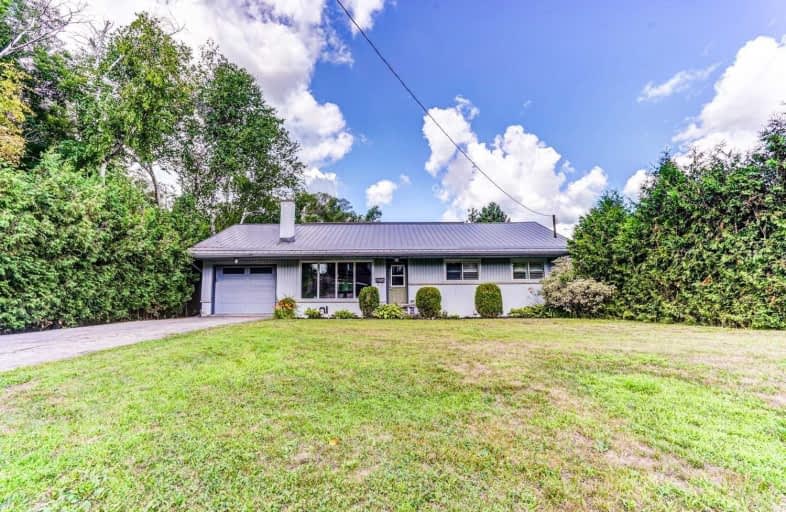
Unnamed Windfields Farm Public School
Elementary: Public
2.43 km
Father Joseph Venini Catholic School
Elementary: Catholic
1.41 km
Adelaide Mclaughlin Public School
Elementary: Public
2.41 km
Sunset Heights Public School
Elementary: Public
0.79 km
Kedron Public School
Elementary: Public
2.53 km
Queen Elizabeth Public School
Elementary: Public
1.11 km
Father Donald MacLellan Catholic Sec Sch Catholic School
Secondary: Catholic
2.33 km
Durham Alternative Secondary School
Secondary: Public
4.39 km
Monsignor Paul Dwyer Catholic High School
Secondary: Catholic
2.16 km
R S Mclaughlin Collegiate and Vocational Institute
Secondary: Public
2.57 km
O'Neill Collegiate and Vocational Institute
Secondary: Public
3.37 km
Maxwell Heights Secondary School
Secondary: Public
3.55 km














