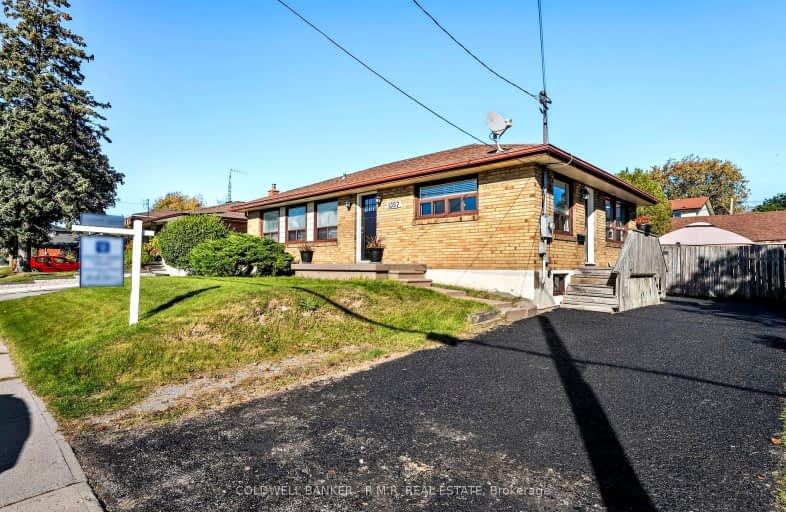Car-Dependent
- Most errands require a car.
46
/100
Some Transit
- Most errands require a car.
38
/100
Somewhat Bikeable
- Most errands require a car.
47
/100

Monsignor Philip Coffey Catholic School
Elementary: Catholic
0.36 km
Bobby Orr Public School
Elementary: Public
1.98 km
ÉÉC Corpus-Christi
Elementary: Catholic
2.68 km
Lakewoods Public School
Elementary: Public
1.16 km
Glen Street Public School
Elementary: Public
1.40 km
Dr C F Cannon Public School
Elementary: Public
0.90 km
DCE - Under 21 Collegiate Institute and Vocational School
Secondary: Public
3.82 km
Durham Alternative Secondary School
Secondary: Public
3.96 km
G L Roberts Collegiate and Vocational Institute
Secondary: Public
0.98 km
Monsignor John Pereyma Catholic Secondary School
Secondary: Catholic
2.54 km
Eastdale Collegiate and Vocational Institute
Secondary: Public
6.04 km
O'Neill Collegiate and Vocational Institute
Secondary: Public
5.16 km
-
Lakeview Park
299 Lakeview Park Ave, Oshawa ON 1.87km -
Lakewoods Park
Ontario 1.92km -
Central Valley Natural Park
Oshawa ON 2.75km
-
TD Bank Financial Group
Simcoe K-Mart-555 Simcoe St S, Oshawa ON L1H 4J7 2.54km -
CIBC
540 Laval Dr, Oshawa ON L1J 0B5 2.83km -
Personal Touch Mortgages
419 King St W, Oshawa ON L1J 2K5 4.16km














