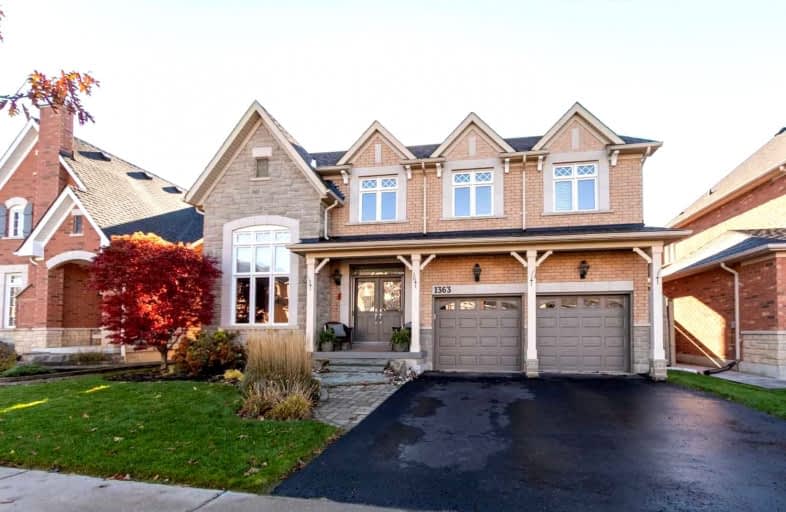
St Kateri Tekakwitha Catholic School
Elementary: Catholic
2.25 km
Harmony Heights Public School
Elementary: Public
1.79 km
Vincent Massey Public School
Elementary: Public
2.30 km
St Joseph Catholic School
Elementary: Catholic
1.98 km
Pierre Elliott Trudeau Public School
Elementary: Public
0.73 km
Norman G. Powers Public School
Elementary: Public
2.12 km
DCE - Under 21 Collegiate Institute and Vocational School
Secondary: Public
5.06 km
Monsignor John Pereyma Catholic Secondary School
Secondary: Catholic
5.69 km
Courtice Secondary School
Secondary: Public
3.83 km
Eastdale Collegiate and Vocational Institute
Secondary: Public
2.16 km
O'Neill Collegiate and Vocational Institute
Secondary: Public
4.21 km
Maxwell Heights Secondary School
Secondary: Public
2.78 km














