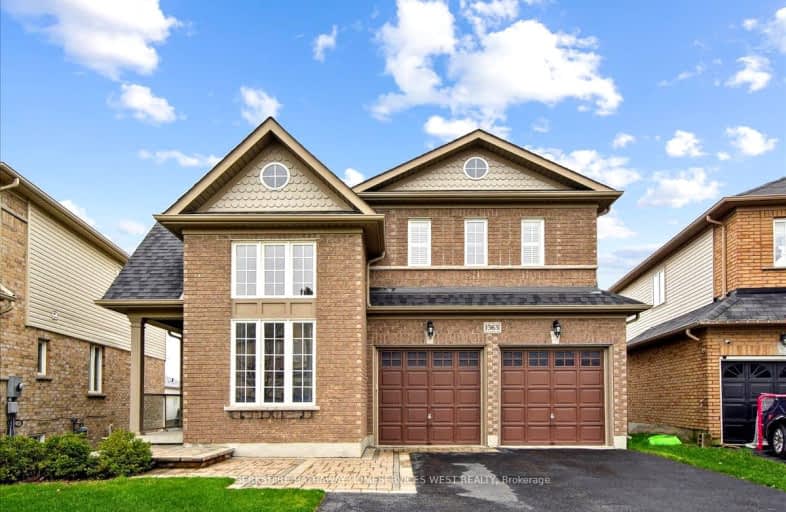Somewhat Walkable
- Some errands can be accomplished on foot.
65
/100
Good Transit
- Some errands can be accomplished by public transportation.
51
/100
Somewhat Bikeable
- Most errands require a car.
35
/100

Jeanne Sauvé Public School
Elementary: Public
1.16 km
St Kateri Tekakwitha Catholic School
Elementary: Catholic
1.52 km
Gordon B Attersley Public School
Elementary: Public
0.99 km
St Joseph Catholic School
Elementary: Catholic
0.19 km
St John Bosco Catholic School
Elementary: Catholic
1.16 km
Sherwood Public School
Elementary: Public
1.21 km
DCE - Under 21 Collegiate Institute and Vocational School
Secondary: Public
4.79 km
Monsignor Paul Dwyer Catholic High School
Secondary: Catholic
4.30 km
R S Mclaughlin Collegiate and Vocational Institute
Secondary: Public
4.44 km
Eastdale Collegiate and Vocational Institute
Secondary: Public
2.98 km
O'Neill Collegiate and Vocational Institute
Secondary: Public
3.56 km
Maxwell Heights Secondary School
Secondary: Public
1.17 km
-
Northway Court Park
Oshawa Blvd N, Oshawa ON 1.92km -
Russet park
Taunton/sommerville, Oshawa ON 2.63km -
Kedron Park & Playground
452 Britannia Ave E, Oshawa ON L1L 1B7 2.72km
-
RBC Royal Bank
800 Taunton Rd E (Harmony Rd), Oshawa ON L1K 1B7 0.41km -
CIBC
1400 Clearbrook Dr, Oshawa ON L1K 2N7 0.44km -
TD Bank Financial Group
981 Taunton Rd E, Oshawa ON L1K 0Z7 0.81km














