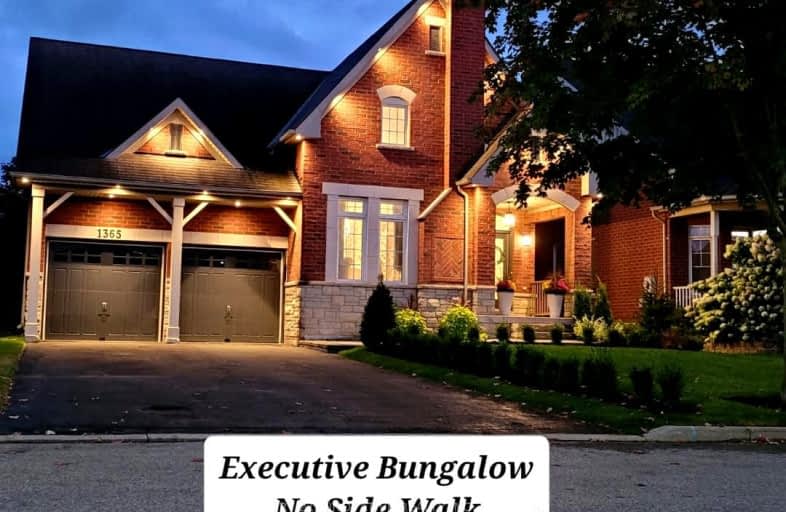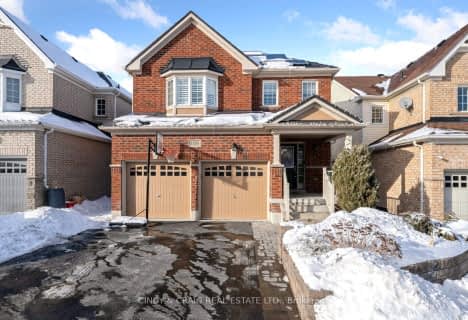
Car-Dependent
- Most errands require a car.
Some Transit
- Most errands require a car.
Somewhat Bikeable
- Most errands require a car.

St Kateri Tekakwitha Catholic School
Elementary: CatholicHarmony Heights Public School
Elementary: PublicVincent Massey Public School
Elementary: PublicSt Joseph Catholic School
Elementary: CatholicPierre Elliott Trudeau Public School
Elementary: PublicNorman G. Powers Public School
Elementary: PublicDCE - Under 21 Collegiate Institute and Vocational School
Secondary: PublicMonsignor John Pereyma Catholic Secondary School
Secondary: CatholicCourtice Secondary School
Secondary: PublicEastdale Collegiate and Vocational Institute
Secondary: PublicO'Neill Collegiate and Vocational Institute
Secondary: PublicMaxwell Heights Secondary School
Secondary: Public-
The Toad Stool Social House
701 Grandview Street N, Oshawa, ON L1K 2K1 1.24km -
Kelseys Original Roadhouse
1312 Harmony Rd N, Oshawa, ON L1H 7K5 2.1km -
Country Perks
1648 Taunton Road, Hampton, ON L0B 1J0 5.9km
-
McDonald's
1369 Harmony Road N, Oshawa, ON L1H 7K5 1.96km -
Tim Hortons
1361 Harmony Road N, Oshawa, ON L1H 7K4 2.09km -
Coffee Culture
555 Rossland Road E, Oshawa, ON L1K 1K8 2.38km
-
GoodLife Fitness
1385 Harmony Road North, Oshawa, ON L1H 7K5 2.18km -
LA Fitness
1189 Ritson Road North, Ste 4a, Oshawa, ON L1G 8B9 3.19km -
Oshawa YMCA
99 Mary St N, Oshawa, ON L1G 8C1 4.37km
-
Shoppers Drug Mart
300 Taunton Road E, Oshawa, ON L1G 7T4 3.36km -
Eastview Pharmacy
573 King Street E, Oshawa, ON L1H 1G3 3.41km -
IDA SCOTTS DRUG MART
1000 Simcoe Street N, Oshawa, ON L1G 4W4 4.06km
-
The Toad Stool Social House
701 Grandview Street N, Oshawa, ON L1K 2K1 1.24km -
Five Guys Burgers
855-991 Taunton Rd E, Oshawa, ON L1H 7K5 1.78km -
Boston Pizza
951 Taunton Road E, Oshawa, ON L1H 7K5 1.86km
-
Oshawa Centre
419 King Street West, Oshawa, ON L1J 2K5 5.96km -
Whitby Mall
1615 Dundas Street E, Whitby, ON L1N 7G3 8.46km -
Hush Puppies Canada
531 Aldershot Drive, Oshawa, ON L1K 2N2 1.23km
-
Real Canadian Superstore
1385 Harmony Road N, Oshawa, ON L1H 7K5 1.91km -
Food Basics
555 Rossland Road E, Oshawa, ON L1K 1K8 2.29km -
M&M Food Market
766 Taunton Road E, Unit 6, Oshawa, ON L1K 1B7 2.3km
-
The Beer Store
200 Ritson Road N, Oshawa, ON L1H 5J8 3.87km -
LCBO
400 Gibb Street, Oshawa, ON L1J 0B2 6.27km -
Liquor Control Board of Ontario
74 Thickson Road S, Whitby, ON L1N 7T2 8.62km
-
Shell
1350 Taunton Road E, Oshawa, ON L1K 2Y4 1.52km -
Harmony Esso
1311 Harmony Road N, Oshawa, ON L1H 7K5 2.04km -
Petro-Canada
812 Taunton Road E, Oshawa, ON L1H 7K5 2.15km
-
Cineplex Odeon
1351 Grandview Street N, Oshawa, ON L1K 0G1 1.51km -
Regent Theatre
50 King Street E, Oshawa, ON L1H 1B3 4.62km -
Landmark Cinemas
75 Consumers Drive, Whitby, ON L1N 9S2 9.81km
-
Clarington Public Library
2950 Courtice Road, Courtice, ON L1E 2H8 4.16km -
Oshawa Public Library, McLaughlin Branch
65 Bagot Street, Oshawa, ON L1H 1N2 5.04km -
Ontario Tech University
2000 Simcoe Street N, Oshawa, ON L1H 7K4 5.74km
-
Lakeridge Health
1 Hospital Court, Oshawa, ON L1G 2B9 4.99km -
New Dawn Medical Clinic
1656 Nash Road, Courtice, ON L1E 2Y4 3.47km -
Courtice Walk-In Clinic
2727 Courtice Road, Unit B7, Courtice, ON L1E 3A2 4.46km
-
Harmony Valley Dog Park
Rathburn St (Grandview St N), Oshawa ON L1K 2K1 0.59km -
Glenbourne Park
Glenbourne Dr, Oshawa ON 1.3km -
Attersley Park
Attersley Dr (Wilson Road), Oshawa ON 1.96km
-
Localcoin Bitcoin ATM - Grandview Convenience
705 Grandview St N, Oshawa ON L1K 0V4 1.25km -
Scotiabank
1351 Grandview St N, Oshawa ON L1K 0G1 1.5km -
TD Bank Financial Group
981 Taunton Rd E, Oshawa ON L1K 0Z7 1.78km













