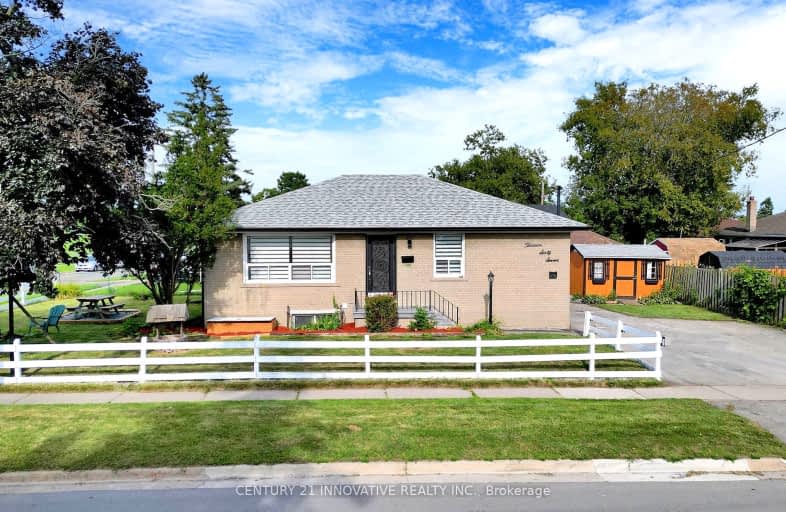Car-Dependent
- Most errands require a car.
Some Transit
- Most errands require a car.
Bikeable
- Some errands can be accomplished on bike.

Monsignor John Pereyma Elementary Catholic School
Elementary: CatholicMonsignor Philip Coffey Catholic School
Elementary: CatholicBobby Orr Public School
Elementary: PublicLakewoods Public School
Elementary: PublicGlen Street Public School
Elementary: PublicDr C F Cannon Public School
Elementary: PublicDCE - Under 21 Collegiate Institute and Vocational School
Secondary: PublicDurham Alternative Secondary School
Secondary: PublicG L Roberts Collegiate and Vocational Institute
Secondary: PublicMonsignor John Pereyma Catholic Secondary School
Secondary: CatholicEastdale Collegiate and Vocational Institute
Secondary: PublicO'Neill Collegiate and Vocational Institute
Secondary: Public-
Quick Flame Restaurant and Bar
199 Wentworth Street W, Oshawa, ON L1J 6P4 1.03km -
Fox & The Goose
799 Park Road S, Oshawa, ON L1J 4K1 1.74km -
The Jube Pub & Patio
55 Lakeview Park Avenue, Oshawa, ON L1H 8S7 1.96km
-
7-Eleven
245 Wentworth St W, Oshawa, ON L1J 1M9 1km -
Tim Horton's Donuts
146 Bloor Street E, Oshawa, ON L1H 3M4 2.38km -
Bakers Table
227 Bloor Street E, Oshawa, ON L1H 3M3 2.41km
-
Durham Ultimate Fitness Club
725 Bloor Street West, Oshawa, ON L1J 5Y6 2.75km -
Crunch Fitness
1629 Victoria Street E, Whitby, ON L1N 9W4 4.01km -
GoodLife Fitness
419 King Street W, Oshawa, ON L1J 2K5 4.28km
-
Walters Pharmacy
305 Wentworth Street W, Oshawa, ON L1J 1M9 0.96km -
Walters Pharmacy
140 Simcoe Street S, Oshawa, ON L1H 4G9 3.78km -
Saver's Drug Mart
97 King Street E, Oshawa, ON L1H 1B8 4.24km
-
Captain Georges Fish & Chips
355 Wentworth Street W, Oshawa, ON L1J 6G5 0.94km -
Square Boy Pizza
355 Wentworth Street W, Oshawa, ON L1J 6G5 0.94km -
LakeView Burger & Diner
1076 Cedar Street, Unit 5, Oshawa, ON L1J 0.97km
-
Oshawa Centre
419 King Street West, Oshawa, ON L1J 2K5 4.28km -
Whitby Mall
1615 Dundas Street E, Whitby, ON L1N 7G3 5.34km -
Canadian Tire
441 Gibb Street, Oshawa, ON L1J 1Z4 3.34km
-
Agostino & Nancy's Nofrills
151 Bloor Street E, Oshawa, ON L1H 3M3 2.3km -
The Grocery Outlet
191 Bloor Street E, Oshawa, ON L1H 3M3 2.31km -
Agostino & Nancy's No Frills
151 Bloor St E, Oshawa, ON L1H 3M3 2.33km
-
LCBO
400 Gibb Street, Oshawa, ON L1J 0B2 3.5km -
The Beer Store
200 Ritson Road N, Oshawa, ON L1H 5J8 4.98km -
Liquor Control Board of Ontario
74 Thickson Road S, Whitby, ON L1N 7T2 5.5km
-
7-Eleven
245 Wentworth St W, Oshawa, ON L1J 1M9 1km -
General Motors of Canada
700 Park Road S, Oshawa, ON L1J 8R1 1.89km -
Vanderheyden's Garage
761 Simcoe Street S, Oshawa, ON L1H 4K5 2.03km
-
Regent Theatre
50 King Street E, Oshawa, ON L1H 1B3 4.25km -
Landmark Cinemas
75 Consumers Drive, Whitby, ON L1N 9S2 5.01km -
Cineplex Odeon
1351 Grandview Street N, Oshawa, ON L1K 0G1 9.1km
-
Oshawa Public Library, McLaughlin Branch
65 Bagot Street, Oshawa, ON L1H 1N2 3.96km -
Whitby Public Library
405 Dundas Street W, Whitby, ON L1N 6A1 7.75km -
Clarington Public Library
2950 Courtice Road, Courtice, ON L1E 2H8 8.36km
-
Lakeridge Health
1 Hospital Court, Oshawa, ON L1G 2B9 4.57km -
Ontario Shores Centre for Mental Health Sciences
700 Gordon Street, Whitby, ON L1N 5S9 7.59km -
Paramed Home Health Care
1143 Wentworth Street W, Oshawa, ON L1J 8P7 2.6km
-
Lakeview Park
299 Lakeview Park Ave, Oshawa ON 1.46km -
Kingside Park
Dean and Wilson, Oshawa ON 3.34km -
Memorial Park
100 Simcoe St S (John St), Oshawa ON 3.86km
-
RBC Royal Bank
550 Laval Dr, Oshawa ON L1J 0B5 3.08km -
CIBC
258 Park Rd S, Oshawa ON L1J 4H3 3.42km -
Scotiabank
200 John St W, Oshawa ON 3.79km














