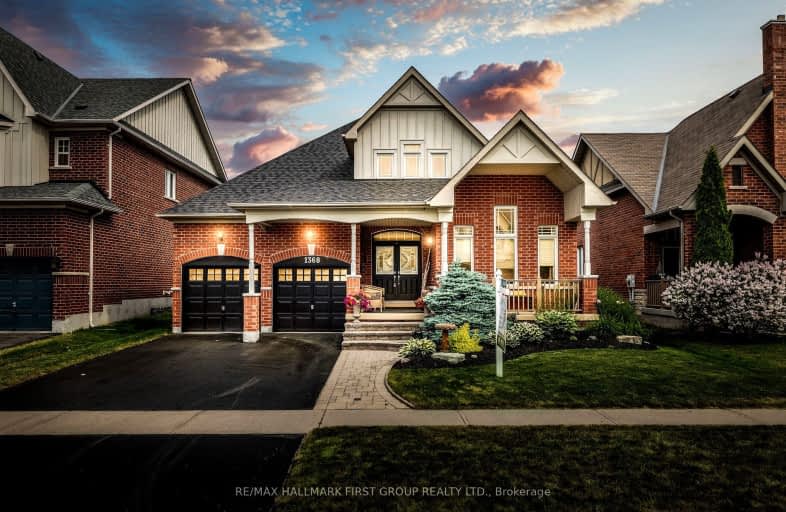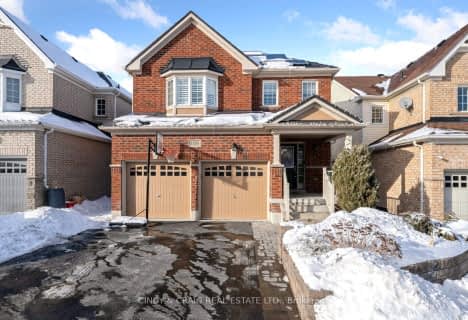
Video Tour
Car-Dependent
- Almost all errands require a car.
6
/100
Some Transit
- Most errands require a car.
26
/100
Somewhat Bikeable
- Most errands require a car.
29
/100

St Kateri Tekakwitha Catholic School
Elementary: Catholic
2.12 km
Harmony Heights Public School
Elementary: Public
1.86 km
Vincent Massey Public School
Elementary: Public
2.42 km
St Joseph Catholic School
Elementary: Catholic
1.92 km
Pierre Elliott Trudeau Public School
Elementary: Public
0.67 km
Norman G. Powers Public School
Elementary: Public
1.99 km
DCE - Under 21 Collegiate Institute and Vocational School
Secondary: Public
5.15 km
Monsignor John Pereyma Catholic Secondary School
Secondary: Catholic
5.82 km
Courtice Secondary School
Secondary: Public
3.91 km
Eastdale Collegiate and Vocational Institute
Secondary: Public
2.28 km
O'Neill Collegiate and Vocational Institute
Secondary: Public
4.29 km
Maxwell Heights Secondary School
Secondary: Public
2.68 km
-
Harmony Valley Dog Park
Rathburn St (Grandview St N), Oshawa ON L1K 2K1 0.62km -
Margate Park
1220 Margate Dr (Margate and Nottingham), Oshawa ON L1K 2V5 1.22km -
Glenbourne Park
Glenbourne Dr, Oshawa ON 1.25km
-
Scotiabank
1351 Grandview St N, Oshawa ON L1K 0G1 1.45km -
TD Bank Financial Group
981 Harmony Rd N, Oshawa ON L1H 7K5 1.56km -
RBC Royal Bank
800 Taunton Rd E (Harmony Rd), Oshawa ON L1K 1B7 2.17km













