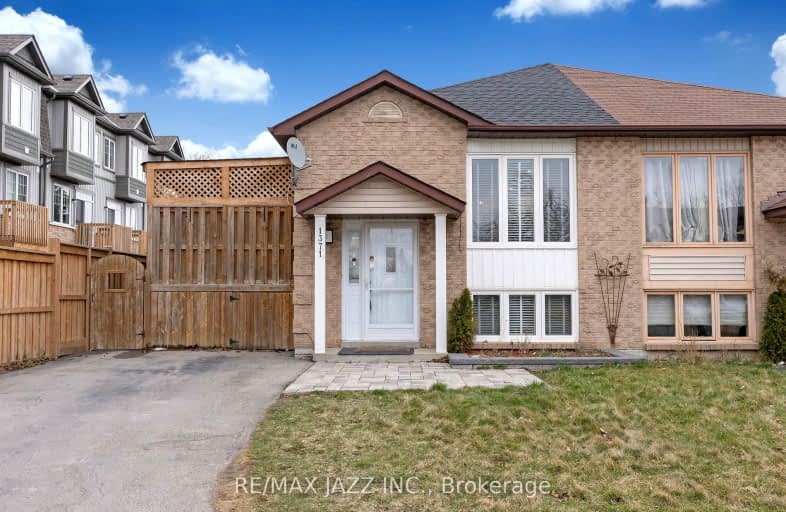Car-Dependent
- Most errands require a car.
Some Transit
- Most errands require a car.
Bikeable
- Some errands can be accomplished on bike.

Monsignor Philip Coffey Catholic School
Elementary: CatholicBobby Orr Public School
Elementary: PublicÉÉC Corpus-Christi
Elementary: CatholicLakewoods Public School
Elementary: PublicGlen Street Public School
Elementary: PublicDr C F Cannon Public School
Elementary: PublicDCE - Under 21 Collegiate Institute and Vocational School
Secondary: PublicDurham Alternative Secondary School
Secondary: PublicG L Roberts Collegiate and Vocational Institute
Secondary: PublicMonsignor John Pereyma Catholic Secondary School
Secondary: CatholicEastdale Collegiate and Vocational Institute
Secondary: PublicO'Neill Collegiate and Vocational Institute
Secondary: Public-
Quick Flame Restaurant and Bar
199 Wentworth Street W, Oshawa, ON L1J 6P4 1.42km -
Fox & The Goose
799 Park Road S, Oshawa, ON L1J 4K1 1.8km -
Beer Drum
339 Malaga Road, Oshawa, ON L1J 1N8 1.8km
-
7-Eleven
245 Wentworth St W, Oshawa, ON L1J 1M9 1.35km -
Beans & Babes Cafe
1077 Boundary Road, Oshawa, ON L1J 8P8 2.2km -
Eat My Shortbread
1077 Boundary Road, Unit 109, Oshawa, ON L1J 8P8 2.2km
-
Durham Ultimate Fitness Club
725 Bloor Street West, Oshawa, ON L1J 5Y6 2.56km -
Are You Game Conditioning Club
350 Wentworth Street East, Suite 8, Oshawa, ON L1H 7R7 2.88km -
Crunch Fitness
1629 Victoria Street E, Whitby, ON L1N 9W4 3.62km
-
Walters Pharmacy
305 Wentworth Street W, Oshawa, ON L1J 1M9 1.24km -
Walters Pharmacy
140 Simcoe Street S, Oshawa, ON L1H 4G9 3.96km -
Shoppers Drug Mart
20 Warren Avenue, Oshawa, ON L1J 0A1 4.35km
-
Square Boy Pizza
355 Wentworth Street W, Oshawa, ON L1J 6G5 1.21km -
Captain Georges Fish & Chips
355 Wentworth Street W, Oshawa, ON L1J 6G5 1.21km -
NeYork Pizza and Fried Chicken
305 Wentworth Street W, Oshawa, ON L1J 1N2 1.27km
-
Oshawa Centre
419 King Street W, Oshawa, ON L1J 2K5 3.93km -
Whitby Mall
1615 Dundas Street E, Whitby, ON L1N 7G3 5.1km -
Canadian Tire
441 Gibb Street, Oshawa, ON L1J 1Z4 3.33km
-
Freshco
199 Wentworth Street W, Oshawa, ON L1J 6P4 1.42km -
Iga Stores
199 Wentworth Street W, Oshawa, ON L1J 6P4 1.42km -
Agostino & Nancy's Nofrills
151 Bloor Street E, Oshawa, ON L1H 3M3 2.62km
-
LCBO
400 Gibb Street, Oshawa, ON L1J 0B2 3.51km -
The Beer Store
200 Ritson Road N, Oshawa, ON L1H 5J8 5.2km -
Liquor Control Board of Ontario
74 Thickson Road S, Whitby, ON L1N 7T2 5.25km
-
7-Eleven
245 Wentworth St W, Oshawa, ON L1J 1M9 1.35km -
General Motors of Canada
700 Park Road S, Oshawa, ON L1J 8R1 1.93km -
Vanderheyden's Garage
761 Simcoe Street S, Oshawa, ON L1H 4K5 2.31km
-
Regent Theatre
50 King Street E, Oshawa, ON L1H 1B3 4.43km -
Landmark Cinemas
75 Consumers Drive, Whitby, ON L1N 9S2 4.64km -
Cineplex Odeon
1351 Grandview Street N, Oshawa, ON L1K 0G1 9.41km
-
Oshawa Public Library, McLaughlin Branch
65 Bagot Street, Oshawa, ON L1H 1N2 4.11km -
Whitby Public Library
405 Dundas Street W, Whitby, ON L1N 6A1 7.4km -
Whitby Public Library
701 Rossland Road E, Whitby, ON L1N 8Y9 8km
-
Lakeridge Health
1 Hospital Court, Oshawa, ON L1G 2B9 4.69km -
Ontario Shores Centre for Mental Health Sciences
700 Gordon Street, Whitby, ON L1N 5S9 7.11km -
Paramed Home Health Care
1143 Wentworth Street W, Oshawa, ON L1J 8P7 2.2km
-
Wellington Park
Oshawa ON 1.73km -
Central Park
Centre St (Gibb St), Oshawa ON 3.71km -
Reptilia Playground
Whitby ON 4.36km
-
Scotiabank
245 Wentworth St W, Oshawa ON L1J 1M9 1.37km -
Scotiabank
320 Thickson Rd S, Whitby ON L1N 9Z2 4.19km -
Laurentian Bank of Canada
305 King St W, Oshawa ON L1J 2J8 4.25km














