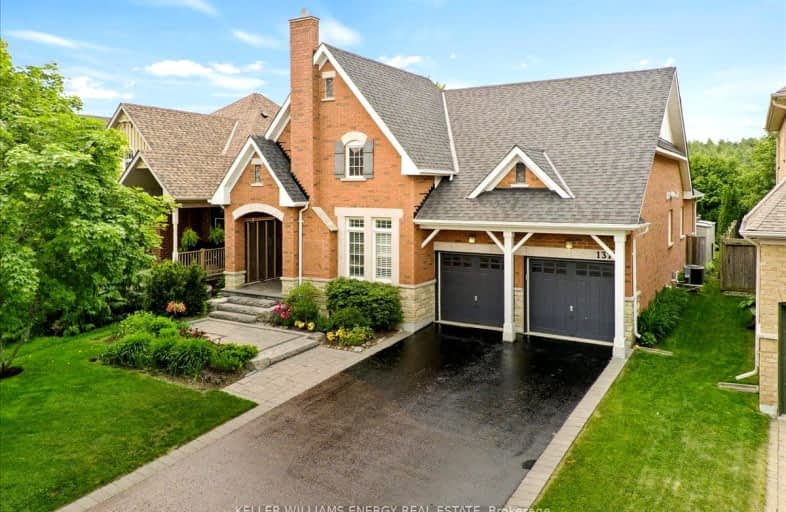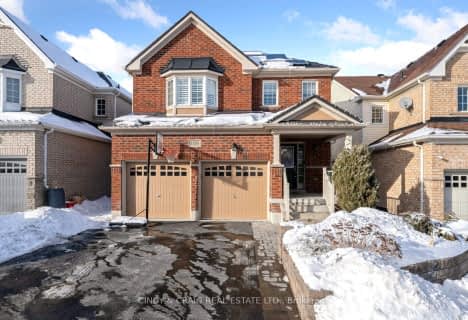Car-Dependent
- Almost all errands require a car.
5
/100
Some Transit
- Most errands require a car.
25
/100
Somewhat Bikeable
- Most errands require a car.
30
/100

St Kateri Tekakwitha Catholic School
Elementary: Catholic
2.19 km
Harmony Heights Public School
Elementary: Public
1.87 km
Vincent Massey Public School
Elementary: Public
2.40 km
St Joseph Catholic School
Elementary: Catholic
1.99 km
Pierre Elliott Trudeau Public School
Elementary: Public
0.74 km
Norman G. Powers Public School
Elementary: Public
2.06 km
DCE - Under 21 Collegiate Institute and Vocational School
Secondary: Public
5.15 km
Monsignor John Pereyma Catholic Secondary School
Secondary: Catholic
5.78 km
Courtice Secondary School
Secondary: Public
3.83 km
Eastdale Collegiate and Vocational Institute
Secondary: Public
2.26 km
O'Neill Collegiate and Vocational Institute
Secondary: Public
4.30 km
Maxwell Heights Secondary School
Secondary: Public
2.76 km
-
Harmony Valley Dog Park
Rathburn St (Grandview St N), Oshawa ON L1K 2K1 0.62km -
Pinecrest Park
Oshawa ON 0.69km -
Easton Park
Oshawa ON 2.19km
-
TD Canada Trust ATM
920 Taunton Rd E, Whitby ON L1R 3L8 1.82km -
TD Bank Financial Group
1471 Harmony Rd N, Oshawa ON L1K 0Z6 2.45km -
CIBC
1400 Clearbrook Dr, Oshawa ON L1K 2N7 2.59km














