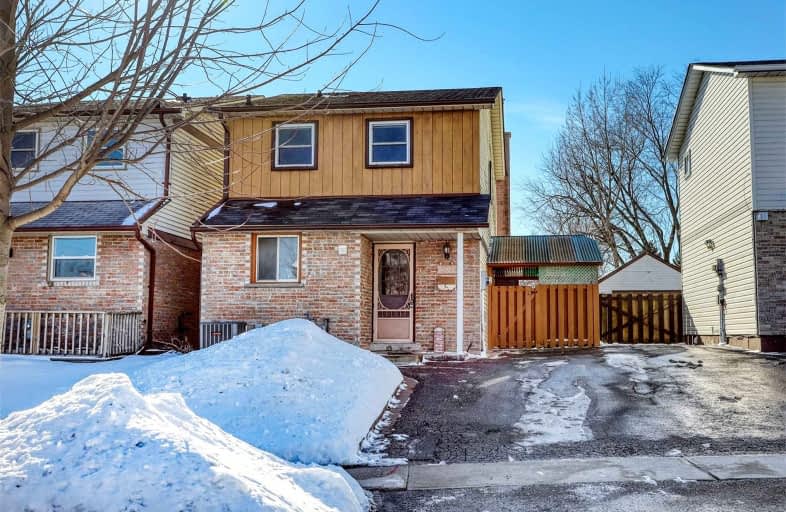
Monsignor John Pereyma Elementary Catholic School
Elementary: Catholic
2.17 km
Monsignor Philip Coffey Catholic School
Elementary: Catholic
0.67 km
Bobby Orr Public School
Elementary: Public
1.32 km
Lakewoods Public School
Elementary: Public
0.18 km
Glen Street Public School
Elementary: Public
1.41 km
Dr C F Cannon Public School
Elementary: Public
0.62 km
DCE - Under 21 Collegiate Institute and Vocational School
Secondary: Public
3.90 km
Durham Alternative Secondary School
Secondary: Public
4.30 km
G L Roberts Collegiate and Vocational Institute
Secondary: Public
0.18 km
Monsignor John Pereyma Catholic Secondary School
Secondary: Catholic
2.09 km
Eastdale Collegiate and Vocational Institute
Secondary: Public
5.64 km
O'Neill Collegiate and Vocational Institute
Secondary: Public
5.20 km














