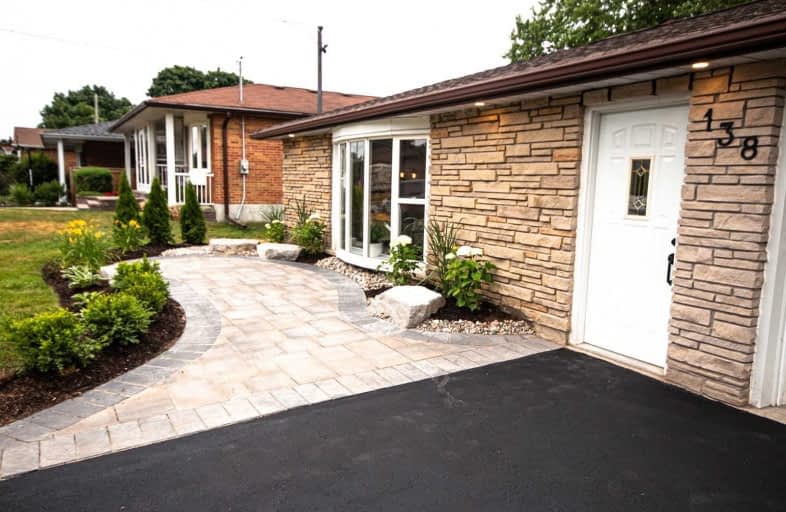
Campbell Children's School
Elementary: Hospital
1.38 km
S T Worden Public School
Elementary: Public
1.14 km
St John XXIII Catholic School
Elementary: Catholic
0.22 km
St. Mother Teresa Catholic Elementary School
Elementary: Catholic
1.46 km
Forest View Public School
Elementary: Public
0.21 km
Clara Hughes Public School Elementary Public School
Elementary: Public
1.30 km
DCE - Under 21 Collegiate Institute and Vocational School
Secondary: Public
3.90 km
Monsignor John Pereyma Catholic Secondary School
Secondary: Catholic
3.23 km
Courtice Secondary School
Secondary: Public
3.11 km
Holy Trinity Catholic Secondary School
Secondary: Catholic
3.51 km
Eastdale Collegiate and Vocational Institute
Secondary: Public
1.81 km
O'Neill Collegiate and Vocational Institute
Secondary: Public
3.96 km














