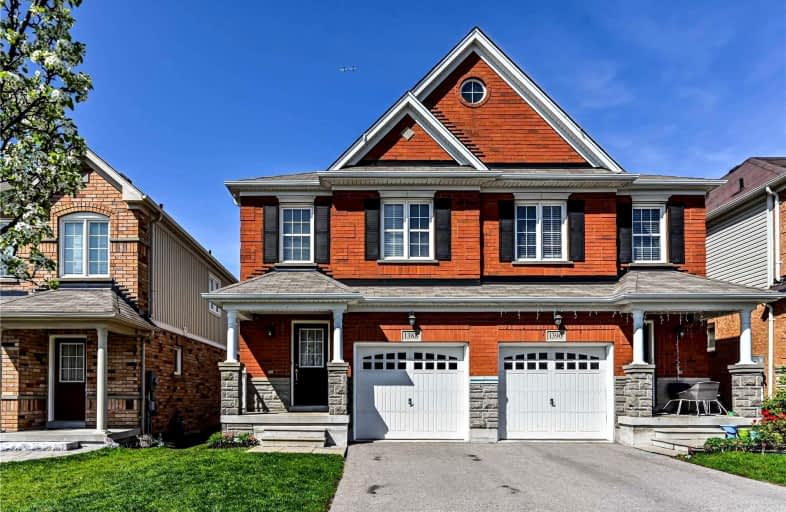
Jeanne Sauvé Public School
Elementary: Public
0.66 km
St Kateri Tekakwitha Catholic School
Elementary: Catholic
1.19 km
Gordon B Attersley Public School
Elementary: Public
1.53 km
St Joseph Catholic School
Elementary: Catholic
0.67 km
St John Bosco Catholic School
Elementary: Catholic
0.67 km
Sherwood Public School
Elementary: Public
0.91 km
DCE - Under 21 Collegiate Institute and Vocational School
Secondary: Public
5.29 km
Monsignor Paul Dwyer Catholic High School
Secondary: Catholic
4.59 km
R S Mclaughlin Collegiate and Vocational Institute
Secondary: Public
4.78 km
Eastdale Collegiate and Vocational Institute
Secondary: Public
3.49 km
O'Neill Collegiate and Vocational Institute
Secondary: Public
4.04 km
Maxwell Heights Secondary School
Secondary: Public
0.64 km














