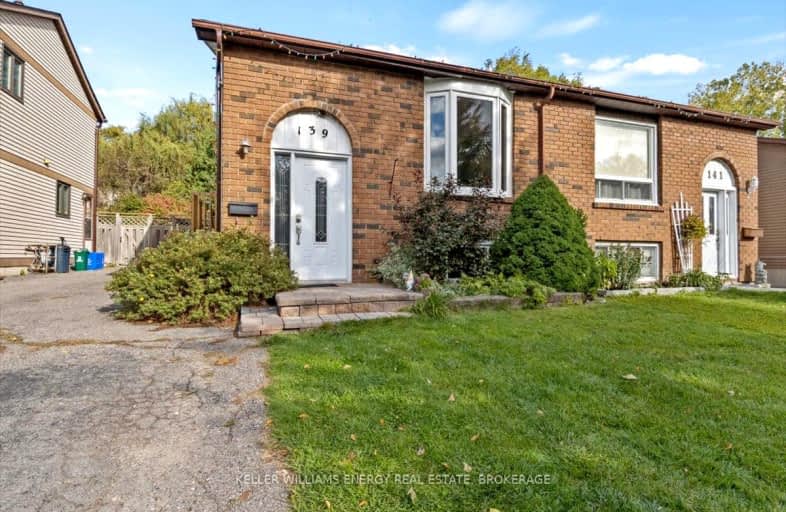Somewhat Walkable
- Some errands can be accomplished on foot.
Some Transit
- Most errands require a car.
Somewhat Bikeable
- Most errands require a car.

École élémentaire Antonine Maillet
Elementary: PublicWoodcrest Public School
Elementary: PublicStephen G Saywell Public School
Elementary: PublicDr Robert Thornton Public School
Elementary: PublicWaverly Public School
Elementary: PublicBellwood Public School
Elementary: PublicDCE - Under 21 Collegiate Institute and Vocational School
Secondary: PublicFather Donald MacLellan Catholic Sec Sch Catholic School
Secondary: CatholicDurham Alternative Secondary School
Secondary: PublicMonsignor Paul Dwyer Catholic High School
Secondary: CatholicR S Mclaughlin Collegiate and Vocational Institute
Secondary: PublicAnderson Collegiate and Vocational Institute
Secondary: Public-
Limerick Park
Donegal Ave, Oshawa ON 0.32km -
Radio Park
Grenfell St (Gibb St), Oshawa ON 1.61km -
Willow Park
50 Willow Park Dr, Whitby ON 2.46km
-
President's Choice Financial ATM
1801 Dundas St E, Whitby ON L1N 7C5 0.78km -
Personal Touch Mortgages
419 King St W, Oshawa ON L1J 2K5 1.37km -
BMO Bank of Montreal
1615 Dundas St E, Whitby ON L1N 2L1 1.43km














