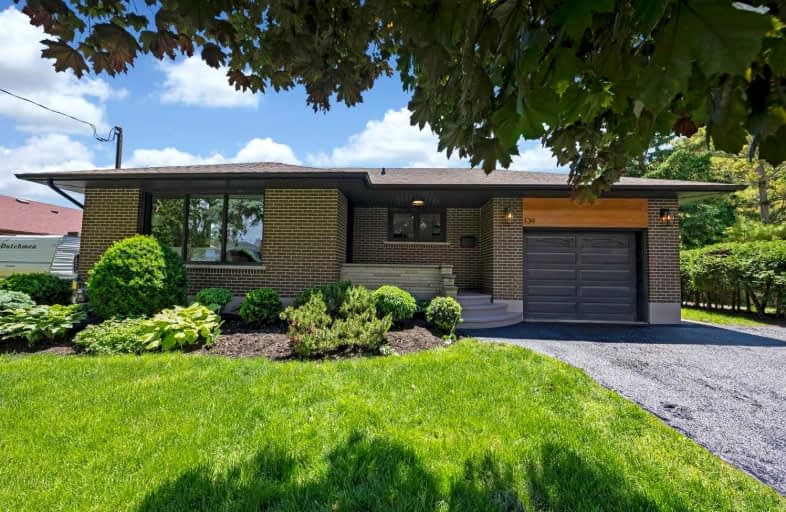
Mary Street Community School
Elementary: Public
1.70 km
Hillsdale Public School
Elementary: Public
0.59 km
Beau Valley Public School
Elementary: Public
0.87 km
Queen Elizabeth Public School
Elementary: Public
1.74 km
Walter E Harris Public School
Elementary: Public
0.92 km
Dr S J Phillips Public School
Elementary: Public
0.39 km
DCE - Under 21 Collegiate Institute and Vocational School
Secondary: Public
2.46 km
Father Donald MacLellan Catholic Sec Sch Catholic School
Secondary: Catholic
2.44 km
Durham Alternative Secondary School
Secondary: Public
2.83 km
Monsignor Paul Dwyer Catholic High School
Secondary: Catholic
2.23 km
R S Mclaughlin Collegiate and Vocational Institute
Secondary: Public
2.20 km
O'Neill Collegiate and Vocational Institute
Secondary: Public
1.14 km














