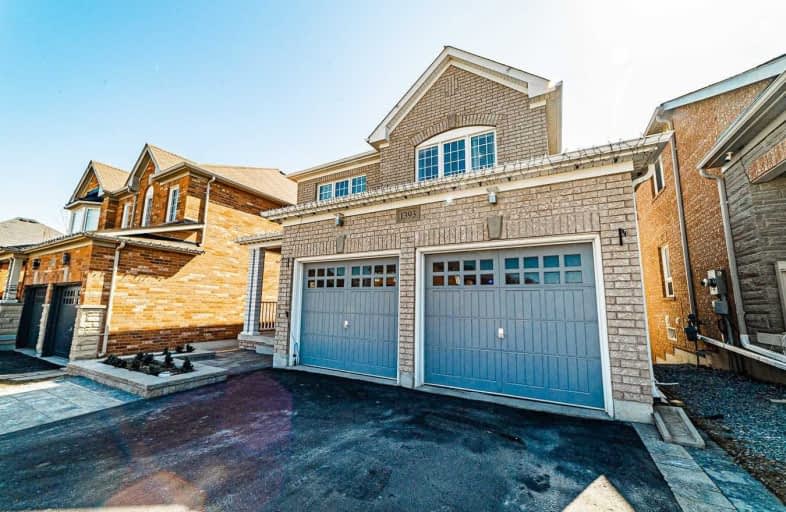
Jeanne Sauvé Public School
Elementary: Public
1.74 km
St Kateri Tekakwitha Catholic School
Elementary: Catholic
1.06 km
St Joseph Catholic School
Elementary: Catholic
2.45 km
St John Bosco Catholic School
Elementary: Catholic
1.79 km
Seneca Trail Public School Elementary School
Elementary: Public
0.10 km
Norman G. Powers Public School
Elementary: Public
1.12 km
DCE - Under 21 Collegiate Institute and Vocational School
Secondary: Public
7.20 km
Monsignor Paul Dwyer Catholic High School
Secondary: Catholic
6.47 km
R S Mclaughlin Collegiate and Vocational Institute
Secondary: Public
6.69 km
Eastdale Collegiate and Vocational Institute
Secondary: Public
5.01 km
O'Neill Collegiate and Vocational Institute
Secondary: Public
5.97 km
Maxwell Heights Secondary School
Secondary: Public
1.37 km














