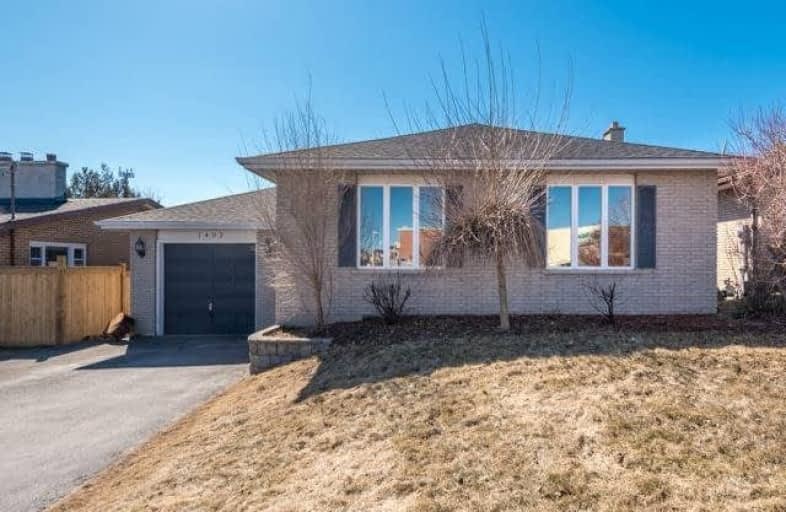
Jeanne Sauvé Public School
Elementary: Public
0.83 km
Beau Valley Public School
Elementary: Public
1.66 km
Gordon B Attersley Public School
Elementary: Public
1.47 km
St Joseph Catholic School
Elementary: Catholic
0.91 km
St John Bosco Catholic School
Elementary: Catholic
0.80 km
Sherwood Public School
Elementary: Public
0.56 km
DCE - Under 21 Collegiate Institute and Vocational School
Secondary: Public
4.95 km
Monsignor Paul Dwyer Catholic High School
Secondary: Catholic
3.99 km
R S Mclaughlin Collegiate and Vocational Institute
Secondary: Public
4.21 km
Eastdale Collegiate and Vocational Institute
Secondary: Public
3.53 km
O'Neill Collegiate and Vocational Institute
Secondary: Public
3.65 km
Maxwell Heights Secondary School
Secondary: Public
1.12 km














