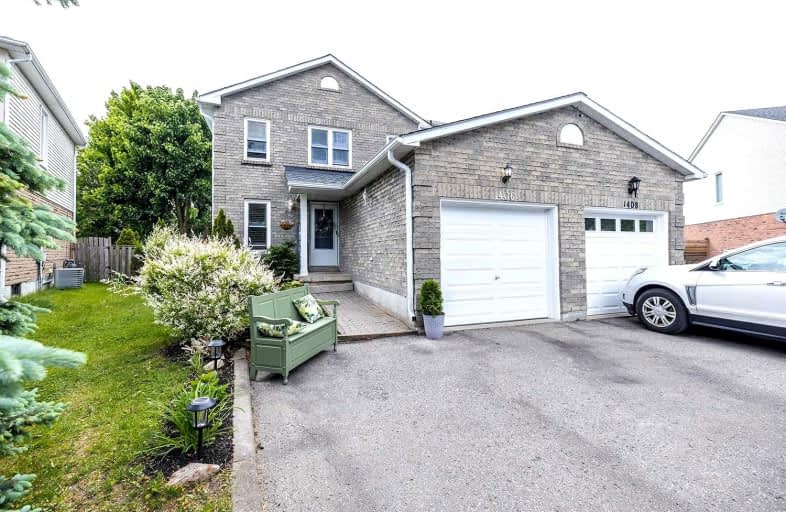
College Hill Public School
Elementary: Public
2.76 km
Monsignor Philip Coffey Catholic School
Elementary: Catholic
0.72 km
Bobby Orr Public School
Elementary: Public
2.34 km
Lakewoods Public School
Elementary: Public
1.47 km
Glen Street Public School
Elementary: Public
1.71 km
Dr C F Cannon Public School
Elementary: Public
1.27 km
DCE - Under 21 Collegiate Institute and Vocational School
Secondary: Public
4.06 km
Durham Alternative Secondary School
Secondary: Public
4.11 km
G L Roberts Collegiate and Vocational Institute
Secondary: Public
1.26 km
Monsignor John Pereyma Catholic Secondary School
Secondary: Catholic
2.89 km
R S Mclaughlin Collegiate and Vocational Institute
Secondary: Public
6.07 km
O'Neill Collegiate and Vocational Institute
Secondary: Public
5.39 km














