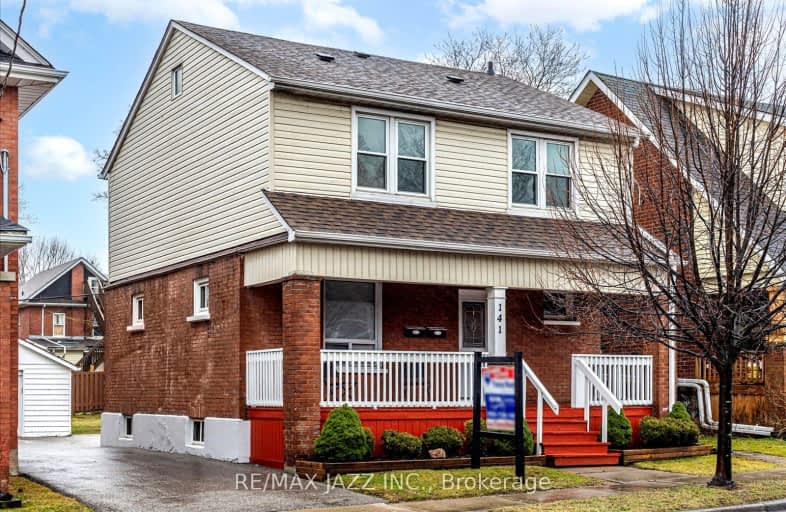
Very Walkable
- Most errands can be accomplished on foot.
Good Transit
- Some errands can be accomplished by public transportation.
Very Bikeable
- Most errands can be accomplished on bike.

Mary Street Community School
Elementary: PublicHillsdale Public School
Elementary: PublicVillage Union Public School
Elementary: PublicCoronation Public School
Elementary: PublicWalter E Harris Public School
Elementary: PublicDr S J Phillips Public School
Elementary: PublicDCE - Under 21 Collegiate Institute and Vocational School
Secondary: PublicDurham Alternative Secondary School
Secondary: PublicMonsignor John Pereyma Catholic Secondary School
Secondary: CatholicR S Mclaughlin Collegiate and Vocational Institute
Secondary: PublicEastdale Collegiate and Vocational Institute
Secondary: PublicO'Neill Collegiate and Vocational Institute
Secondary: Public-
Fionn MacCool's
214 Ritson Road N, Oshawa, ON L1G 0B2 0.39km -
Riley's Olde Town Pub
104 King Street E, Oshawa, ON L1H 1B6 0.66km -
Atria Bar & Grill
59 King Street E, Oshawa, ON L1H 1B4 0.73km
-
Tim Hortons
211 King St E, Oshawa, ON L1H 1C5 1.29km -
Isabella's Chocolate Cafe
2 King Street East, Oshawa, ON L1H 1A9 0.77km -
Cork & Bean
8 Simcoe Street N, Oshawa, ON L1G 4R8 0.79km
-
Oshawa YMCA
99 Mary St N, Oshawa, ON L1G 8C1 0.45km -
F45 Training Oshawa Central
500 King St W, Oshawa, ON L1J 2K9 2.1km -
GoodLife Fitness
419 King Street W, Oshawa, ON L1J 2K5 1.95km
-
Saver's Drug Mart
97 King Street E, Oshawa, ON L1H 1B8 0.69km -
Walters Pharmacy
140 Simcoe Street S, Oshawa, ON L1H 4G9 1.18km -
Shoppers Drug Mart
20 Warren Avenue, Oshawa, ON L1J 0A1 1.37km
-
Odd Burger
212 Ritson Road N, Oshawa, ON L1G 0B2 0.27km -
Thai Express
238 Ritson Road North, Unit C8.1A, Oshawa, ON L1G 0B2 0.31km -
Mucho Burrito Fresh Mexican Grill
238 Ritson Road N, Oshawa, ON L1G 1Z7 0.33km
-
Oshawa Centre
419 King Street W, Oshawa, ON L1J 2K5 2.19km -
Whitby Mall
1615 Dundas Street E, Whitby, ON L1N 7G3 4.53km -
Costco
130 Ritson Road N, Oshawa, ON L1G 1Z7 0.28km
-
Helen's Mini Supermarket
166 Adelaide Avenue E, Oshawa, ON L1G 1Z3 0.13km -
Nadim's No Frills
200 Ritson Road N, Oshawa, ON L1G 0B2 0.16km -
One Stop Shopping
293 Mary Street N, Oshawa, ON L1G 5C7 0.3km
-
The Beer Store
200 Ritson Road N, Oshawa, ON L1H 5J8 0.17km -
LCBO
400 Gibb Street, Oshawa, ON L1J 0B2 2.27km -
Liquor Control Board of Ontario
74 Thickson Road S, Whitby, ON L1N 7T2 4.7km
-
Costco Gas
130 Ritson Road N, Oshawa, ON L1G 0A6 0.45km -
Ontario Motor Sales
140 Bond Street W, Oshawa, ON L1J 8M2 1.05km -
Park & King Esso
20 Park Road S, Oshawa, ON L1J 4G8 1.51km
-
Regent Theatre
50 King Street E, Oshawa, ON L1H 1B3 0.71km -
Cineplex Odeon
1351 Grandview Street N, Oshawa, ON L1K 0G1 4.56km -
Landmark Cinemas
75 Consumers Drive, Whitby, ON L1N 9S2 5.79km
-
Oshawa Public Library, McLaughlin Branch
65 Bagot Street, Oshawa, ON L1H 1N2 1.1km -
Whitby Public Library
701 Rossland Road E, Whitby, ON L1N 8Y9 6.35km -
Clarington Library Museums & Archives- Courtice
2950 Courtice Road, Courtice, ON L1E 2H8 6.61km
-
Lakeridge Health
1 Hospital Court, Oshawa, ON L1G 2B9 0.97km -
Ontario Shores Centre for Mental Health Sciences
700 Gordon Street, Whitby, ON L1N 5S9 9.23km -
New Dawn Medical
100C-111 Simcoe Street N, Oshawa, ON L1G 4S4 0.51km
-
Central Park
Centre St (Gibb St), Oshawa ON 1.43km -
Northway Court Park
Oshawa Blvd N, Oshawa ON 2.15km -
Easton Park
Oshawa ON 2.13km
-
BMO Bank of Montreal
206 Ritson Rd N, Oshawa ON L1G 0B2 0.37km -
Oshawa Community Credit Union Ltd
214 King St E, Oshawa ON L1H 1C7 0.67km -
TD Canada Trust ATM
4 King St W, Oshawa ON L1H 1A3 0.81km













