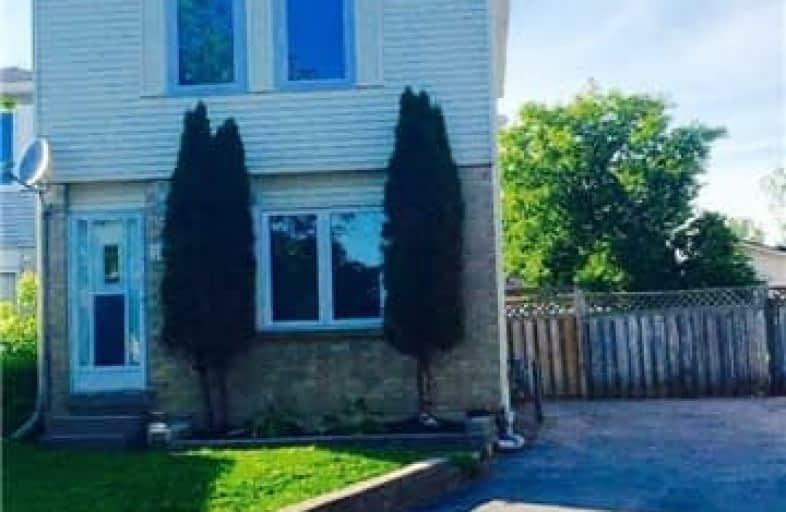
Monsignor John Pereyma Elementary Catholic School
Elementary: Catholic
2.04 km
Monsignor Philip Coffey Catholic School
Elementary: Catholic
1.49 km
Bobby Orr Public School
Elementary: Public
1.16 km
Lakewoods Public School
Elementary: Public
0.65 km
Glen Street Public School
Elementary: Public
1.84 km
Dr C F Cannon Public School
Elementary: Public
1.22 km
DCE - Under 21 Collegiate Institute and Vocational School
Secondary: Public
4.12 km
Durham Alternative Secondary School
Secondary: Public
4.70 km
G L Roberts Collegiate and Vocational Institute
Secondary: Public
0.87 km
Monsignor John Pereyma Catholic Secondary School
Secondary: Catholic
2.00 km
Eastdale Collegiate and Vocational Institute
Secondary: Public
5.40 km
O'Neill Collegiate and Vocational Institute
Secondary: Public
5.34 km



