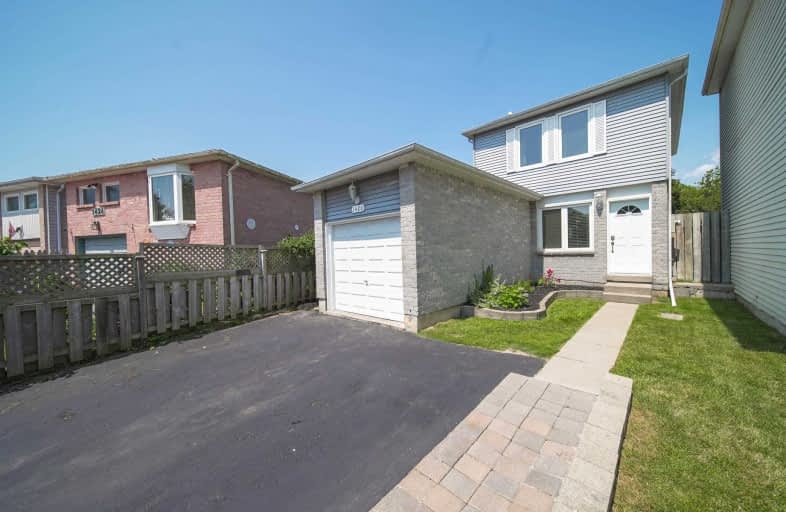
Monsignor John Pereyma Elementary Catholic School
Elementary: Catholic
2.03 km
Monsignor Philip Coffey Catholic School
Elementary: Catholic
1.48 km
Bobby Orr Public School
Elementary: Public
1.15 km
Lakewoods Public School
Elementary: Public
0.64 km
Glen Street Public School
Elementary: Public
1.83 km
Dr C F Cannon Public School
Elementary: Public
1.21 km
DCE - Under 21 Collegiate Institute and Vocational School
Secondary: Public
4.12 km
Durham Alternative Secondary School
Secondary: Public
4.69 km
G L Roberts Collegiate and Vocational Institute
Secondary: Public
0.86 km
Monsignor John Pereyma Catholic Secondary School
Secondary: Catholic
1.99 km
Eastdale Collegiate and Vocational Institute
Secondary: Public
5.40 km
O'Neill Collegiate and Vocational Institute
Secondary: Public
5.34 km




