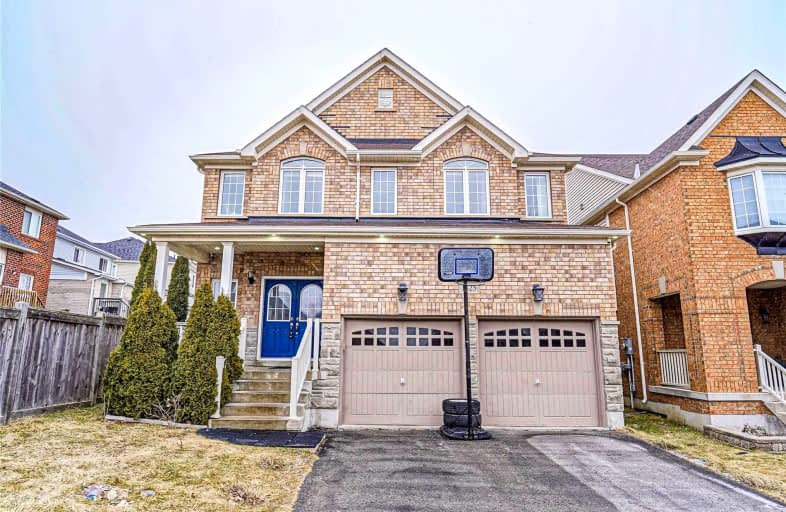Car-Dependent
- Most errands require a car.
Good Transit
- Some errands can be accomplished by public transportation.
Somewhat Bikeable
- Most errands require a car.

Jeanne Sauvé Public School
Elementary: PublicSt Kateri Tekakwitha Catholic School
Elementary: CatholicGordon B Attersley Public School
Elementary: PublicSt Joseph Catholic School
Elementary: CatholicSt John Bosco Catholic School
Elementary: CatholicSherwood Public School
Elementary: PublicDCE - Under 21 Collegiate Institute and Vocational School
Secondary: PublicMonsignor Paul Dwyer Catholic High School
Secondary: CatholicR S Mclaughlin Collegiate and Vocational Institute
Secondary: PublicEastdale Collegiate and Vocational Institute
Secondary: PublicO'Neill Collegiate and Vocational Institute
Secondary: PublicMaxwell Heights Secondary School
Secondary: Public-
Kelseys Original Roadhouse
1312 Harmony Rd N, Oshawa, ON L1H 7K5 0.56km -
Buffalo Wild Wings
903 Taunton Rd E, Oshawa, ON L1H 7K5 0.8km -
The Waltzing Weasel
300 Taunton Road E, Oshawa, ON L1G 7T4 1.14km
-
Starbucks
1365 Wilson Road N, Oshawa, ON L1K 2Z5 0.26km -
Tim Hortons
1361 Harmony Road N, Oshawa, ON L1H 7K4 0.63km -
McDonald's
1471 Harmony Road, Oshawa, ON L1H 7K5 0.74km
-
Shoppers Drug Mart
300 Taunton Road E, Oshawa, ON L1G 7T4 1.01km -
IDA SCOTTS DRUG MART
1000 Simcoe Street N, Oshawa, ON L1G 4W4 2.4km -
Eastview Pharmacy
573 King Street E, Oshawa, ON L1H 1G3 4.37km
-
Domino's Pizza
1383 Wilson Road N, Suite 17, Oshawa, ON L1K 2Z5 0.16km -
Shawarma 401
1383 Wilson Road North, Oshawa, ON L1K 2Z5 0.35km -
Azian Cuisine
1365 Wilson Road N, Oshawa, ON L1K 2Z5 0.3km
-
Oshawa Centre
419 King Street West, Oshawa, ON L1J 2K5 5.85km -
Whitby Mall
1615 Dundas Street E, Whitby, ON L1N 7G3 7.56km -
Canadian Tire
1333 Wilson Road N, Oshawa, ON L1K 2B8 0.51km
-
Sobeys
1377 Wilson Road N, Oshawa, ON L1K 2Z5 0.29km -
M&M Food Market
766 Taunton Road E, Unit 6, Oshawa, ON L1K 1B7 0.37km -
Real Canadian Superstore
1385 Harmony Road N, Oshawa, ON L1H 7K5 0.98km
-
The Beer Store
200 Ritson Road N, Oshawa, ON L1H 5J8 3.94km -
LCBO
400 Gibb Street, Oshawa, ON L1J 0B2 6.13km -
Liquor Control Board of Ontario
15 Thickson Road N, Whitby, ON L1N 8W7 7.39km
-
Petro-Canada
812 Taunton Road E, Oshawa, ON L1H 7K5 0.53km -
U-Haul
515 Taunton Road E, Oshawa, ON L1G 0E1 0.53km -
Harmony Esso
1311 Harmony Road N, Oshawa, ON L1H 7K5 0.63km
-
Cineplex Odeon
1351 Grandview Street N, Oshawa, ON L1K 0G1 1.55km -
Regent Theatre
50 King Street E, Oshawa, ON L1H 1B4 4.74km -
Landmark Cinemas
75 Consumers Drive, Whitby, ON L1N 9S2 9.18km
-
Oshawa Public Library, McLaughlin Branch
65 Bagot Street, Oshawa, ON L1H 1N2 5.1km -
Clarington Public Library
2950 Courtice Road, Courtice, ON L1E 2H8 6.82km -
Whitby Public Library
701 Rossland Road E, Whitby, ON L1N 8Y9 8.09km
-
Lakeridge Health
1 Hospital Court, Oshawa, ON L1G 2B9 4.7km -
R S McLaughlin Durham Regional Cancer Centre
1 Hospital Court, Lakeridge Health, Oshawa, ON L1G 2B9 4.03km -
New Dawn Medical
100C-111 Simcoe Street N, Oshawa, ON L1G 4S4 4.48km
-
Sherwood Park & Playground
559 Ormond Dr, Oshawa ON L1K 2L4 0.68km -
Glenbourne Park
Glenbourne Dr, Oshawa ON 1.61km -
Coldstream Park
Oakhill Ave, Oshawa ON L1K 2R4 1.61km
-
RBC Royal Bank
1311 Harmony Rd N, Oshawa ON L1K 0Z6 0.62km -
Scotiabank
1350 Taunton Rd E (Harmony and Taunton), Oshawa ON L1K 1B8 0.78km -
BMO Bank of Montreal
925 Taunton Rd E (Harmony Rd), Oshawa ON L1K 0Z7 0.87km














