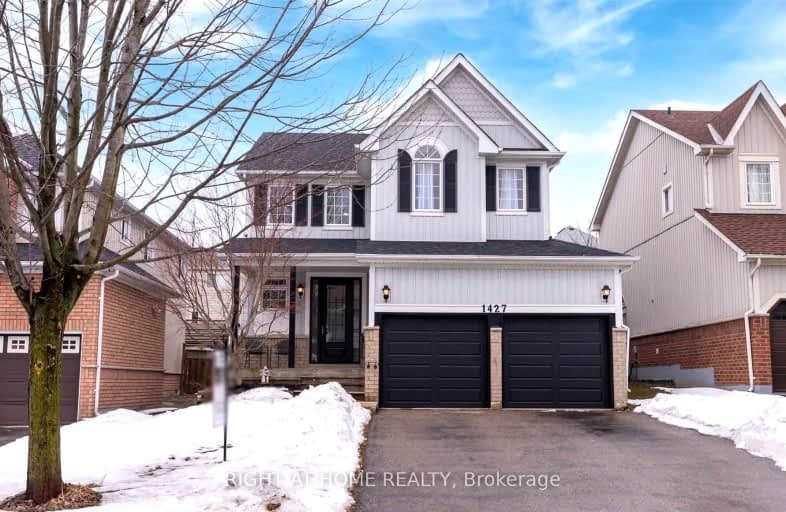Car-Dependent
- Most errands require a car.
41
/100
Some Transit
- Most errands require a car.
37
/100
Somewhat Bikeable
- Most errands require a car.
26
/100

St Kateri Tekakwitha Catholic School
Elementary: Catholic
1.56 km
Harmony Heights Public School
Elementary: Public
1.82 km
Gordon B Attersley Public School
Elementary: Public
1.58 km
St Joseph Catholic School
Elementary: Catholic
1.32 km
Pierre Elliott Trudeau Public School
Elementary: Public
0.20 km
Norman G. Powers Public School
Elementary: Public
1.51 km
DCE - Under 21 Collegiate Institute and Vocational School
Secondary: Public
5.13 km
Monsignor John Pereyma Catholic Secondary School
Secondary: Catholic
6.04 km
Courtice Secondary School
Secondary: Public
4.55 km
Eastdale Collegiate and Vocational Institute
Secondary: Public
2.49 km
O'Neill Collegiate and Vocational Institute
Secondary: Public
4.13 km
Maxwell Heights Secondary School
Secondary: Public
2.04 km














