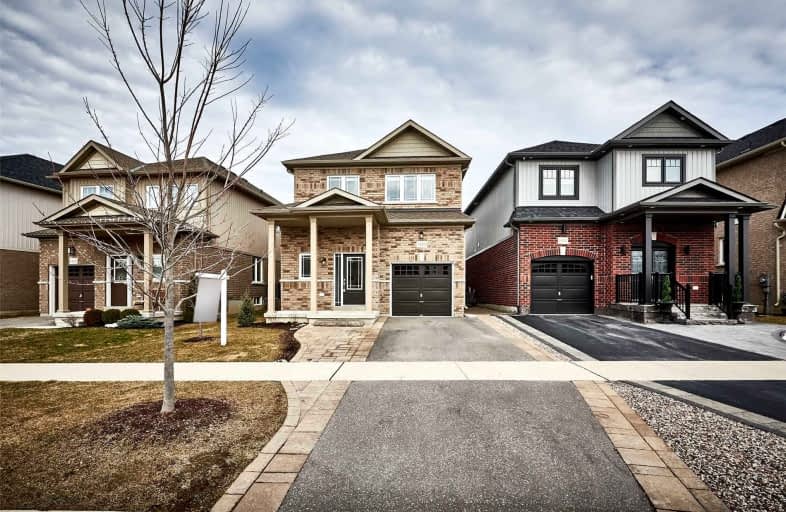
College Hill Public School
Elementary: Public
2.88 km
Monsignor Philip Coffey Catholic School
Elementary: Catholic
0.82 km
Bobby Orr Public School
Elementary: Public
2.45 km
Lakewoods Public School
Elementary: Public
1.53 km
Glen Street Public School
Elementary: Public
1.85 km
Dr C F Cannon Public School
Elementary: Public
1.38 km
DCE - Under 21 Collegiate Institute and Vocational School
Secondary: Public
4.19 km
Durham Alternative Secondary School
Secondary: Public
4.23 km
G L Roberts Collegiate and Vocational Institute
Secondary: Public
1.31 km
Monsignor John Pereyma Catholic Secondary School
Secondary: Catholic
3.02 km
R S Mclaughlin Collegiate and Vocational Institute
Secondary: Public
6.19 km
O'Neill Collegiate and Vocational Institute
Secondary: Public
5.52 km













