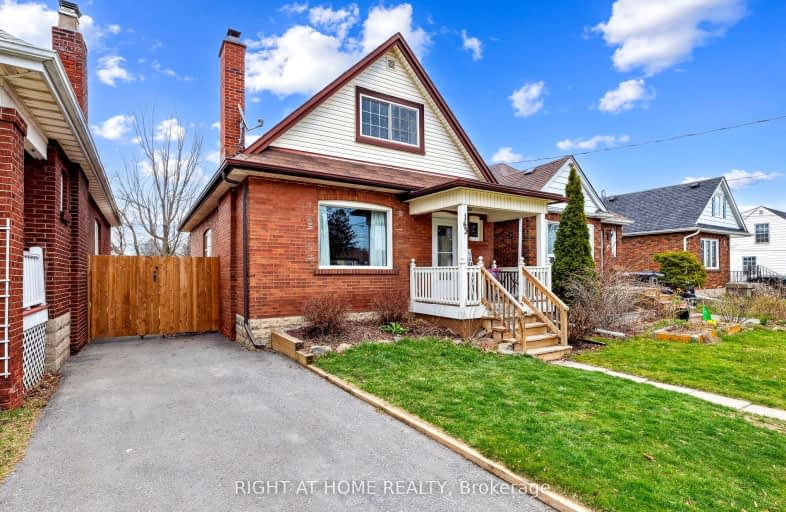Very Walkable
- Most errands can be accomplished on foot.
77
/100
Good Transit
- Some errands can be accomplished by public transportation.
50
/100
Bikeable
- Some errands can be accomplished on bike.
59
/100

St Hedwig Catholic School
Elementary: Catholic
1.54 km
Mary Street Community School
Elementary: Public
1.03 km
Hillsdale Public School
Elementary: Public
1.35 km
Sir Albert Love Catholic School
Elementary: Catholic
0.91 km
Coronation Public School
Elementary: Public
0.36 km
Walter E Harris Public School
Elementary: Public
1.12 km
DCE - Under 21 Collegiate Institute and Vocational School
Secondary: Public
1.64 km
Durham Alternative Secondary School
Secondary: Public
2.61 km
Monsignor John Pereyma Catholic Secondary School
Secondary: Catholic
2.79 km
R S Mclaughlin Collegiate and Vocational Institute
Secondary: Public
3.22 km
Eastdale Collegiate and Vocational Institute
Secondary: Public
1.44 km
O'Neill Collegiate and Vocational Institute
Secondary: Public
1.26 km
-
Central Park
Centre St (Gibb St), Oshawa ON 1.56km -
Limerick Park
Donegal Ave, Oshawa ON 4.09km -
Wellington Park
Oshawa ON 4.16km
-
Meridian Credit Union ATM
1416 King E, Courtice ON L1E 2J5 3.21km -
BMO Bank of Montreal
320 Thickson Rd S, Whitby ON L1N 9Z2 5.81km -
RBC Royal Bank
1761 Victoria St E (Thickson Rd S), Whitby ON L1N 9W4 6.43km














