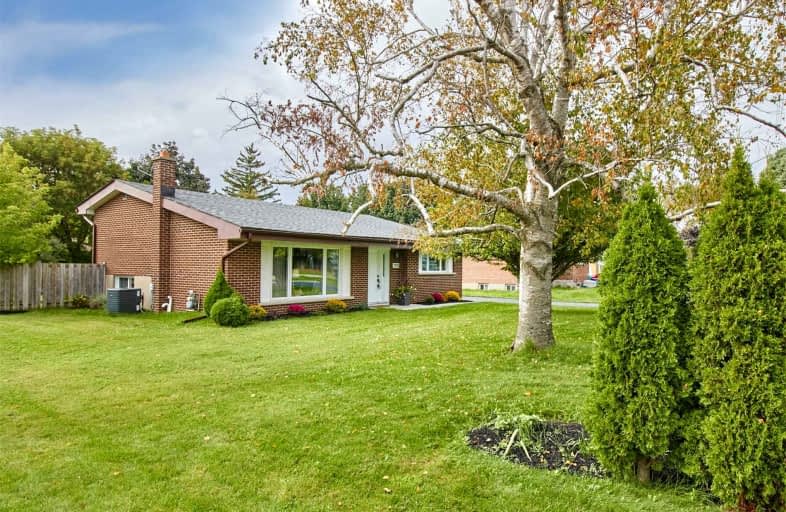
Jeanne Sauvé Public School
Elementary: Public
0.67 km
Father Joseph Venini Catholic School
Elementary: Catholic
1.25 km
Gordon B Attersley Public School
Elementary: Public
1.67 km
St Joseph Catholic School
Elementary: Catholic
1.06 km
St John Bosco Catholic School
Elementary: Catholic
0.63 km
Sherwood Public School
Elementary: Public
0.37 km
Father Donald MacLellan Catholic Sec Sch Catholic School
Secondary: Catholic
4.32 km
Monsignor Paul Dwyer Catholic High School
Secondary: Catholic
4.10 km
R S Mclaughlin Collegiate and Vocational Institute
Secondary: Public
4.33 km
Eastdale Collegiate and Vocational Institute
Secondary: Public
3.73 km
O'Neill Collegiate and Vocational Institute
Secondary: Public
3.83 km
Maxwell Heights Secondary School
Secondary: Public
1.01 km














