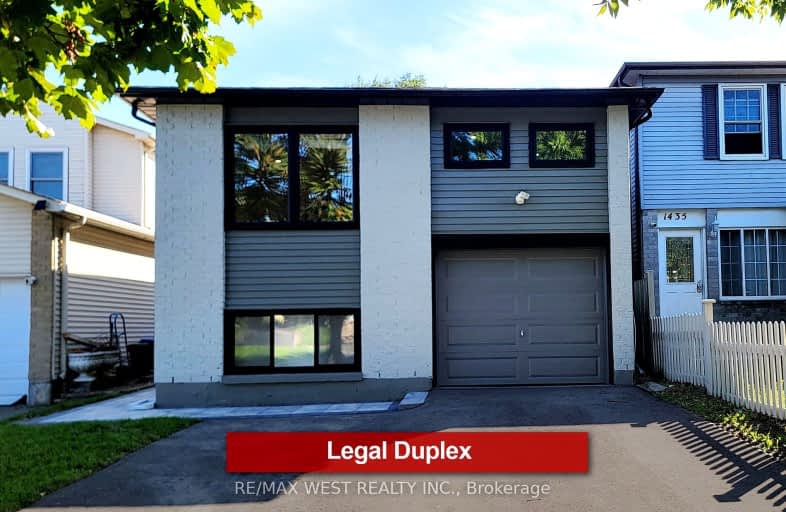Car-Dependent
- Most errands require a car.
31
/100
Some Transit
- Most errands require a car.
38
/100
Bikeable
- Some errands can be accomplished on bike.
59
/100

Monsignor John Pereyma Elementary Catholic School
Elementary: Catholic
2.08 km
Monsignor Philip Coffey Catholic School
Elementary: Catholic
1.52 km
Bobby Orr Public School
Elementary: Public
1.20 km
Lakewoods Public School
Elementary: Public
0.68 km
Glen Street Public School
Elementary: Public
1.89 km
Dr C F Cannon Public School
Elementary: Public
1.26 km
DCE - Under 21 Collegiate Institute and Vocational School
Secondary: Public
4.17 km
Durham Alternative Secondary School
Secondary: Public
4.75 km
G L Roberts Collegiate and Vocational Institute
Secondary: Public
0.89 km
Monsignor John Pereyma Catholic Secondary School
Secondary: Catholic
2.04 km
Eastdale Collegiate and Vocational Institute
Secondary: Public
5.43 km
O'Neill Collegiate and Vocational Institute
Secondary: Public
5.39 km
-
Lakeview Park
299 Lakeview Park Ave, Oshawa ON 0.1km -
Southridge Park
3.42km -
Harmony Dog Park
Beatrice, Oshawa ON 3.42km














