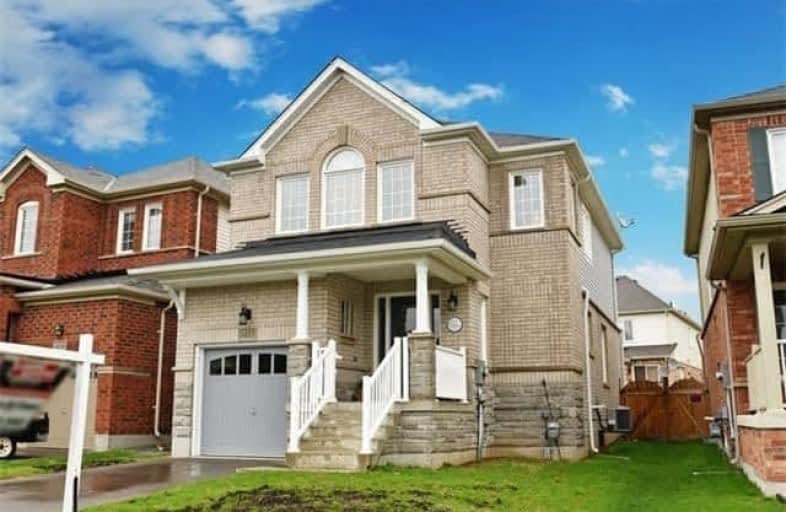
Jeanne Sauvé Public School
Elementary: Public
0.48 km
St Kateri Tekakwitha Catholic School
Elementary: Catholic
1.10 km
Gordon B Attersley Public School
Elementary: Public
1.74 km
St Joseph Catholic School
Elementary: Catholic
0.87 km
St John Bosco Catholic School
Elementary: Catholic
0.51 km
Sherwood Public School
Elementary: Public
0.86 km
DCE - Under 21 Collegiate Institute and Vocational School
Secondary: Public
5.50 km
Monsignor Paul Dwyer Catholic High School
Secondary: Catholic
4.73 km
R S Mclaughlin Collegiate and Vocational Institute
Secondary: Public
4.93 km
Eastdale Collegiate and Vocational Institute
Secondary: Public
3.70 km
O'Neill Collegiate and Vocational Institute
Secondary: Public
4.24 km
Maxwell Heights Secondary School
Secondary: Public
0.44 km














