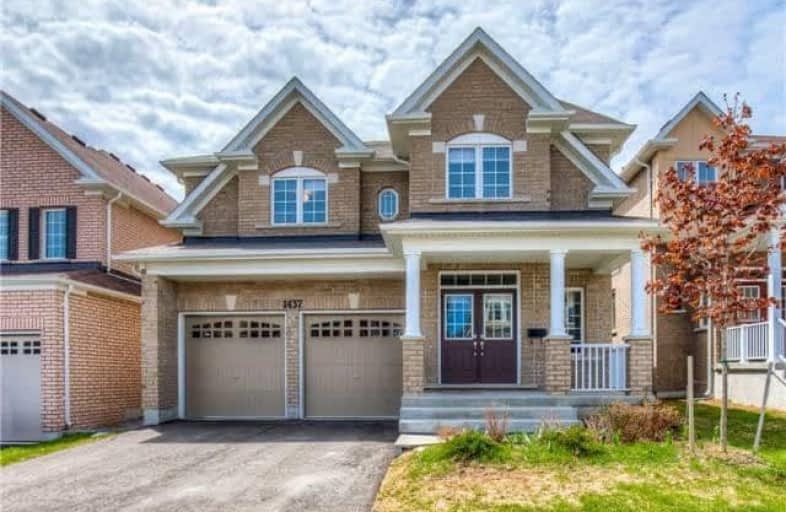
Jeanne Sauvé Public School
Elementary: Public
1.84 km
St Kateri Tekakwitha Catholic School
Elementary: Catholic
1.11 km
St Joseph Catholic School
Elementary: Catholic
2.52 km
St John Bosco Catholic School
Elementary: Catholic
1.90 km
Seneca Trail Public School Elementary School
Elementary: Public
0.13 km
Norman G. Powers Public School
Elementary: Public
1.12 km
DCE - Under 21 Collegiate Institute and Vocational School
Secondary: Public
7.27 km
Monsignor Paul Dwyer Catholic High School
Secondary: Catholic
6.57 km
R S Mclaughlin Collegiate and Vocational Institute
Secondary: Public
6.79 km
Eastdale Collegiate and Vocational Institute
Secondary: Public
5.05 km
O'Neill Collegiate and Vocational Institute
Secondary: Public
6.05 km
Maxwell Heights Secondary School
Secondary: Public
1.46 km








