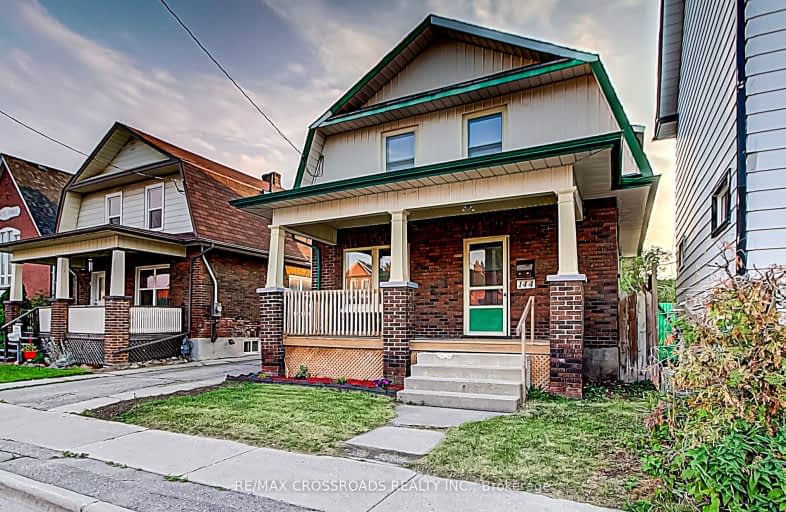Somewhat Walkable
- Some errands can be accomplished on foot.
Good Transit
- Some errands can be accomplished by public transportation.
Very Bikeable
- Most errands can be accomplished on bike.

St Hedwig Catholic School
Elementary: CatholicMary Street Community School
Elementary: PublicÉÉC Corpus-Christi
Elementary: CatholicSt Thomas Aquinas Catholic School
Elementary: CatholicVillage Union Public School
Elementary: PublicCoronation Public School
Elementary: PublicDCE - Under 21 Collegiate Institute and Vocational School
Secondary: PublicDurham Alternative Secondary School
Secondary: PublicMonsignor John Pereyma Catholic Secondary School
Secondary: CatholicR S Mclaughlin Collegiate and Vocational Institute
Secondary: PublicEastdale Collegiate and Vocational Institute
Secondary: PublicO'Neill Collegiate and Vocational Institute
Secondary: Public-
Legend Of Fazios
33 Simcoe Street S, Oshawa, ON L1H 4G1 0.36km -
The Thirsty Monk Gastropub
21 Celina Street, Oshawa, ON L1H 7L9 0.43km -
Atria Bar & Grill
59 King Street E, Oshawa, ON L1H 1B4 0.43km
-
Brew Wizards Board Game Café
74 Celina Street, Oshawa, ON L1H 4N2 0.23km -
Isabella's Chocolate Cafe
2 King Street East, Oshawa, ON L1H 1A9 0.49km -
Cork & Bean
8 Simcoe Street N, Oshawa, ON L1G 4R8 0.51km
-
F45 Training Oshawa Central
500 King St W, Oshawa, ON L1J 2K9 1.78km -
Womens Fitness Clubs of Canada
201-7 Rossland Rd E, Ajax, ON L1Z 0T4 13.5km -
Durham Ultimate Fitness Club
164 Baseline Road E, Bowmanville, ON L1C 3L4 15.4km
-
Walters Pharmacy
140 Simcoe Street S, Oshawa, ON L1H 4G9 0.16km -
Saver's Drug Mart
97 King Street E, Oshawa, ON L1H 1B8 0.47km -
Shoppers Drug Mart
20 Warren Avenue, Oshawa, ON L1J 0A1 1.07km
-
Da Taste Take Out
153 Simcoe St S, Oshawa, ON L1H 4G8 0.13km -
Free Topping Pizza
165 Simcoe Street S, Oshawa, ON L1H 4G8 0.14km -
City Patties
5 John Street W, Oshawa, ON L1H 7M7 0.18km
-
Oshawa Centre
419 King Street West, Oshawa, ON L1J 2K5 1.63km -
Whitby Mall
1615 Dundas Street E, Whitby, ON L1N 7G3 4.15km -
Costco
130 Ritson Road N, Oshawa, ON L1G 1Z7 1km
-
Urban Market Picks
27 Simcoe Street N, Oshawa, ON L1G 4R7 0.55km -
Nadim's No Frills
200 Ritson Road N, Oshawa, ON L1G 0B2 1.16km -
Agostino & Nancy's No Frills
151 Bloor St E, Oshawa, ON L1H 3M3 1.63km
-
The Beer Store
200 Ritson Road N, Oshawa, ON L1H 5J8 1.23km -
LCBO
400 Gibb Street, Oshawa, ON L1J 0B2 1.48km -
Liquor Control Board of Ontario
15 Thickson Road N, Whitby, ON L1N 8W7 4.27km
-
Ontario Motor Sales
140 Bond Street W, Oshawa, ON L1J 8M2 0.81km -
Costco Gas
130 Ritson Road N, Oshawa, ON L1G 0A6 1.02km -
Park & King Esso
20 Park Road S, Oshawa, ON L1J 4G8 1.1km
-
Regent Theatre
50 King Street E, Oshawa, ON L1H 1B3 0.47km -
Landmark Cinemas
75 Consumers Drive, Whitby, ON L1N 9S2 5.13km -
Cineplex Odeon
1351 Grandview Street N, Oshawa, ON L1K 0G1 5.6km
-
Oshawa Public Library, McLaughlin Branch
65 Bagot Street, Oshawa, ON L1H 1N2 0.41km -
Whitby Public Library
701 Rossland Road E, Whitby, ON L1N 8Y9 6.42km -
Clarington Public Library
2950 Courtice Road, Courtice, ON L1E 2H8 6.84km
-
Lakeridge Health
1 Hospital Court, Oshawa, ON L1G 2B9 1.05km -
Ontario Shores Centre for Mental Health Sciences
700 Gordon Street, Whitby, ON L1N 5S9 8.54km -
Glazier Medical Centre
11 Gibb Street, Oshawa, ON L1H 2J9 0.44km
-
Brick by Brick Park
Oshawa ON 0.64km -
Bathe Park Community Centre
298 Eulalie Ave (Eulalie Ave & Oshawa Blvd), Oshawa ON L1H 2B7 0.78km -
Mitchell Park
Mitchell St, Oshawa ON 1.03km
-
TD Canada Trust ATM
4 King St W, Oshawa ON L1H 1A3 0.49km -
CoinFlip Bitcoin ATM
22 Bond St W, Oshawa ON L1G 1A2 0.62km -
Personal Touch Mortgages
419 King St W, Oshawa ON L1J 2K5 1.53km














