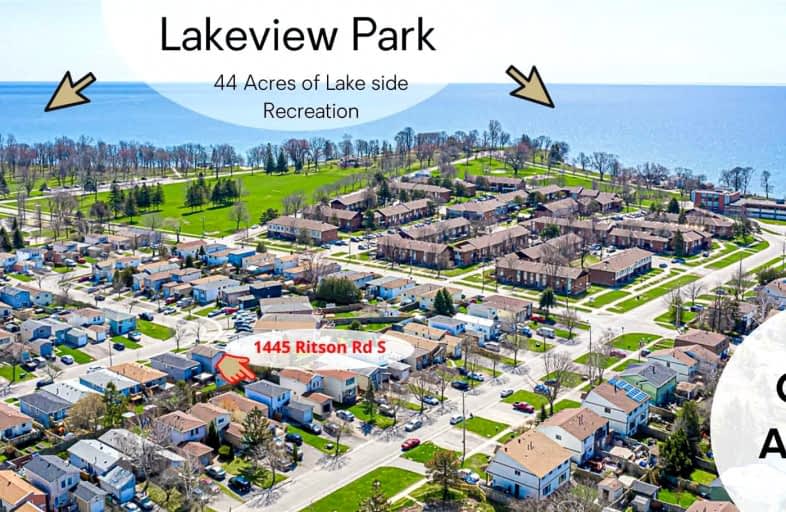
Monsignor John Pereyma Elementary Catholic School
Elementary: Catholic
2.13 km
Monsignor Philip Coffey Catholic School
Elementary: Catholic
1.36 km
Bobby Orr Public School
Elementary: Public
1.24 km
Lakewoods Public School
Elementary: Public
0.51 km
Glen Street Public School
Elementary: Public
1.82 km
Dr C F Cannon Public School
Elementary: Public
1.14 km
DCE - Under 21 Collegiate Institute and Vocational School
Secondary: Public
4.17 km
Durham Alternative Secondary School
Secondary: Public
4.70 km
G L Roberts Collegiate and Vocational Institute
Secondary: Public
0.71 km
Monsignor John Pereyma Catholic Secondary School
Secondary: Catholic
2.09 km
Eastdale Collegiate and Vocational Institute
Secondary: Public
5.53 km
O'Neill Collegiate and Vocational Institute
Secondary: Public
5.40 km














