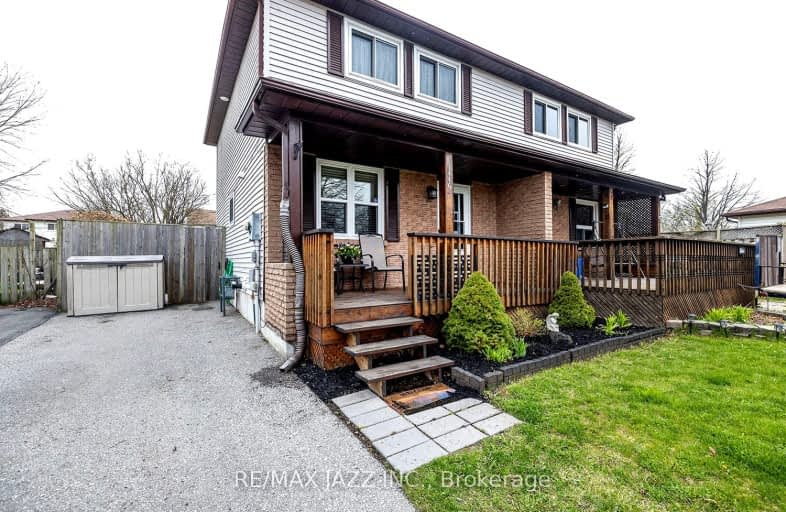Car-Dependent
- Most errands require a car.
Some Transit
- Most errands require a car.
Bikeable
- Some errands can be accomplished on bike.

College Hill Public School
Elementary: PublicMonsignor Philip Coffey Catholic School
Elementary: CatholicÉÉC Corpus-Christi
Elementary: CatholicLakewoods Public School
Elementary: PublicGlen Street Public School
Elementary: PublicDr C F Cannon Public School
Elementary: PublicDCE - Under 21 Collegiate Institute and Vocational School
Secondary: PublicDurham Alternative Secondary School
Secondary: PublicG L Roberts Collegiate and Vocational Institute
Secondary: PublicMonsignor John Pereyma Catholic Secondary School
Secondary: CatholicR S Mclaughlin Collegiate and Vocational Institute
Secondary: PublicO'Neill Collegiate and Vocational Institute
Secondary: Public-
Village union Playground
3.96km -
Kiwanis Heydenshore Park
Whitby ON L1N 0C1 4.53km -
Fantastic Lake View
310 Water St, Whitby ON 4.82km
-
Localcoin Bitcoin ATM - One Stop Variety
501 Ritson Rd S, Oshawa ON L1H 5K3 3.8km -
BMO Bank of Montreal
320 Thickson Rd S, Whitby ON L1N 9Z2 3.83km -
Scotiabank
200 John St W, Oshawa ON 4.13km














