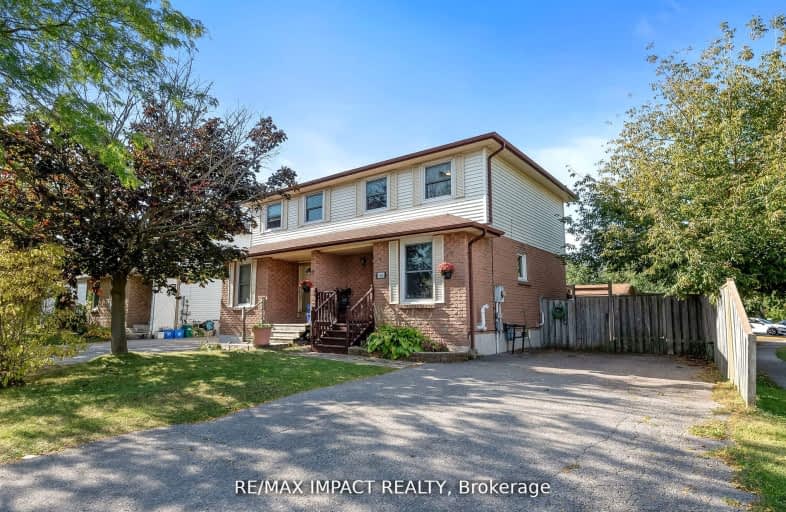Car-Dependent
- Most errands require a car.
33
/100
Some Transit
- Most errands require a car.
30
/100
Bikeable
- Some errands can be accomplished on bike.
54
/100

College Hill Public School
Elementary: Public
2.88 km
Monsignor Philip Coffey Catholic School
Elementary: Catholic
1.19 km
ÉÉC Corpus-Christi
Elementary: Catholic
3.02 km
Lakewoods Public School
Elementary: Public
1.94 km
Glen Street Public School
Elementary: Public
2.09 km
Dr C F Cannon Public School
Elementary: Public
1.72 km
DCE - Under 21 Collegiate Institute and Vocational School
Secondary: Public
4.30 km
Durham Alternative Secondary School
Secondary: Public
4.23 km
G L Roberts Collegiate and Vocational Institute
Secondary: Public
1.71 km
Monsignor John Pereyma Catholic Secondary School
Secondary: Catholic
3.31 km
R S Mclaughlin Collegiate and Vocational Institute
Secondary: Public
6.16 km
O'Neill Collegiate and Vocational Institute
Secondary: Public
5.62 km
-
Lakeview Park
299 Lakeview Park Ave, Oshawa ON 2.62km -
Memorial Park
100 Simcoe St S (John St), Oshawa ON 4.37km -
College Downs Park
9 Ladies College Dr, Whitby ON L1N 6H1 4.33km
-
Scotiabank
245 Wentworth St W, Oshawa ON L1J 1M9 1.97km -
BMO Bank of Montreal
520 King St W, Oshawa ON L1J 2K9 4.49km -
Hoyes, Michalos & Associates Inc
2 Simcoe St S, Oshawa ON L1H 8C1 4.68km












