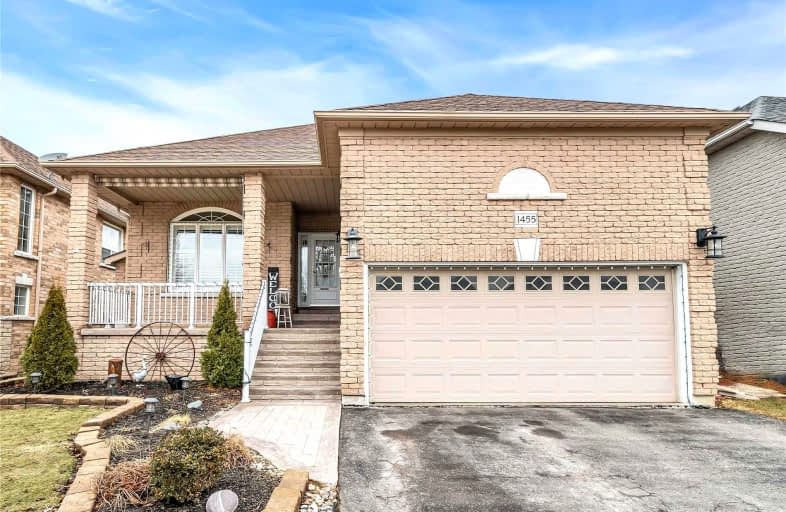
Jeanne Sauvé Public School
Elementary: Public
0.48 km
Father Joseph Venini Catholic School
Elementary: Catholic
1.39 km
Gordon B Attersley Public School
Elementary: Public
1.75 km
St Joseph Catholic School
Elementary: Catholic
1.05 km
St John Bosco Catholic School
Elementary: Catholic
0.45 km
Sherwood Public School
Elementary: Public
0.37 km
Father Donald MacLellan Catholic Sec Sch Catholic School
Secondary: Catholic
4.51 km
Monsignor Paul Dwyer Catholic High School
Secondary: Catholic
4.29 km
R S Mclaughlin Collegiate and Vocational Institute
Secondary: Public
4.52 km
Eastdale Collegiate and Vocational Institute
Secondary: Public
3.80 km
O'Neill Collegiate and Vocational Institute
Secondary: Public
4.00 km
Maxwell Heights Secondary School
Secondary: Public
0.82 km














