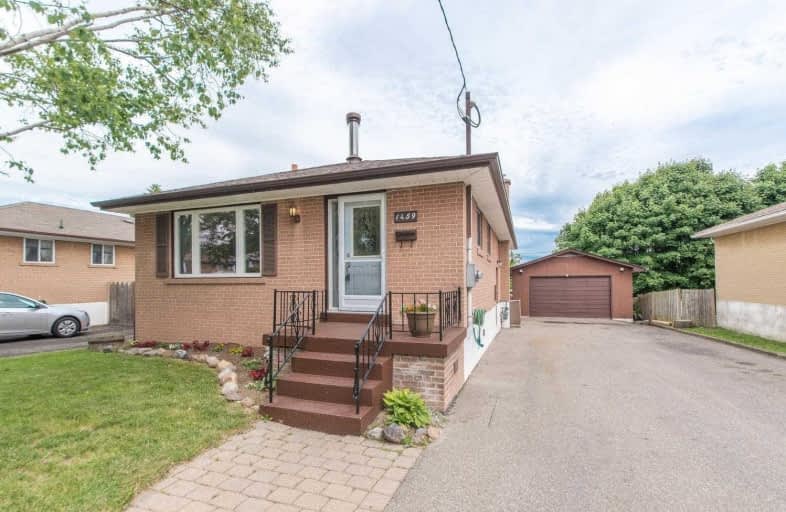
Monsignor John Pereyma Elementary Catholic School
Elementary: Catholic
2.61 km
Monsignor Philip Coffey Catholic School
Elementary: Catholic
0.46 km
Bobby Orr Public School
Elementary: Public
1.82 km
Lakewoods Public School
Elementary: Public
0.72 km
Glen Street Public School
Elementary: Public
1.59 km
Dr C F Cannon Public School
Elementary: Public
0.86 km
DCE - Under 21 Collegiate Institute and Vocational School
Secondary: Public
4.11 km
Durham Alternative Secondary School
Secondary: Public
4.37 km
G L Roberts Collegiate and Vocational Institute
Secondary: Public
0.48 km
Monsignor John Pereyma Catholic Secondary School
Secondary: Catholic
2.53 km
Eastdale Collegiate and Vocational Institute
Secondary: Public
6.08 km
O'Neill Collegiate and Vocational Institute
Secondary: Public
5.43 km






