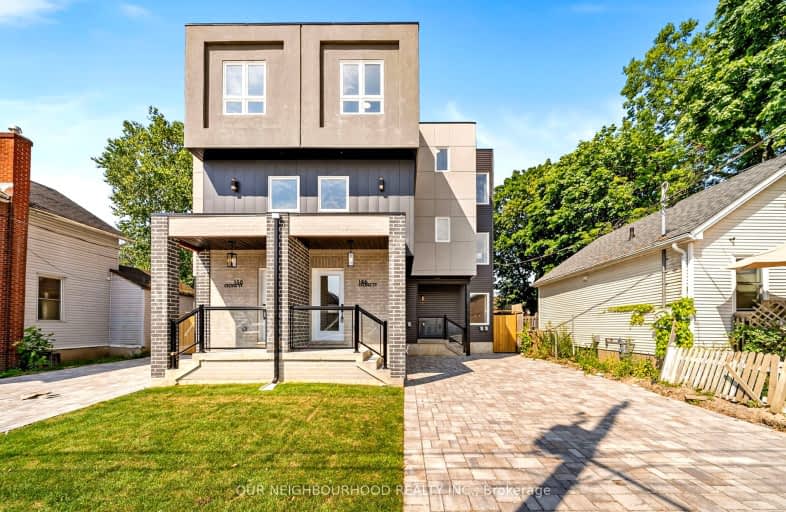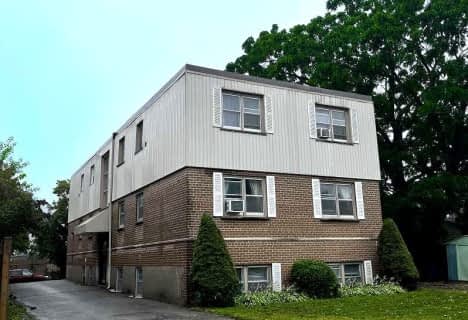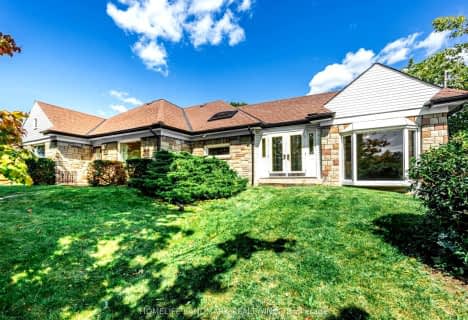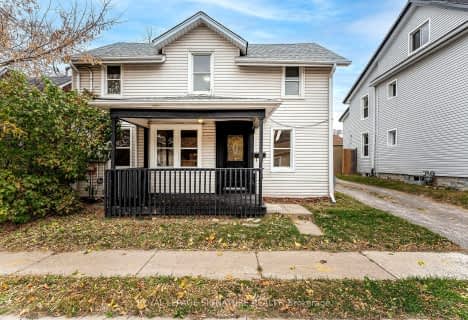Walker's Paradise
- Daily errands do not require a car.
Good Transit
- Some errands can be accomplished by public transportation.
Very Bikeable
- Most errands can be accomplished on bike.

St Hedwig Catholic School
Elementary: CatholicMary Street Community School
Elementary: PublicÉÉC Corpus-Christi
Elementary: CatholicSt Thomas Aquinas Catholic School
Elementary: CatholicVillage Union Public School
Elementary: PublicCoronation Public School
Elementary: PublicDCE - Under 21 Collegiate Institute and Vocational School
Secondary: PublicDurham Alternative Secondary School
Secondary: PublicMonsignor John Pereyma Catholic Secondary School
Secondary: CatholicR S Mclaughlin Collegiate and Vocational Institute
Secondary: PublicEastdale Collegiate and Vocational Institute
Secondary: PublicO'Neill Collegiate and Vocational Institute
Secondary: Public-
Memorial Park
100 Simcoe St S (John St), Oshawa ON 0.18km -
Central Valley Natural Park
Oshawa ON 1.05km -
Harmony Creek Trail
2.45km
-
CoinFlip Bitcoin ATM
22 Bond St W, Oshawa ON L1G 1A2 0.6km -
President's Choice Financial ATM
20 Warren Ave, Oshawa ON L1J 0A1 1.03km -
BMO Bank of Montreal
555 Rossland Rd E, Oshawa ON L1K 1K8 2.94km











