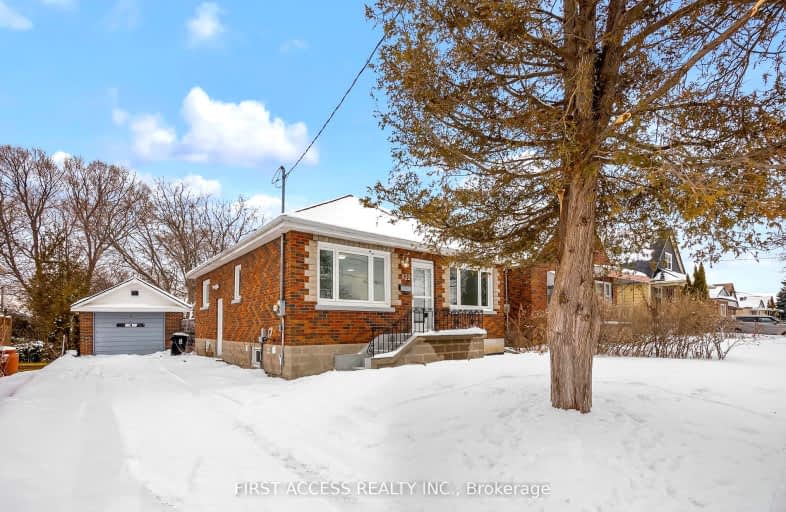Very Walkable
- Most errands can be accomplished on foot.
Some Transit
- Most errands require a car.
Bikeable
- Some errands can be accomplished on bike.

St Hedwig Catholic School
Elementary: CatholicMonsignor John Pereyma Elementary Catholic School
Elementary: CatholicBobby Orr Public School
Elementary: PublicGlen Street Public School
Elementary: PublicDr C F Cannon Public School
Elementary: PublicDavid Bouchard P.S. Elementary Public School
Elementary: PublicDCE - Under 21 Collegiate Institute and Vocational School
Secondary: PublicDurham Alternative Secondary School
Secondary: PublicG L Roberts Collegiate and Vocational Institute
Secondary: PublicMonsignor John Pereyma Catholic Secondary School
Secondary: CatholicEastdale Collegiate and Vocational Institute
Secondary: PublicO'Neill Collegiate and Vocational Institute
Secondary: Public-
Quick Flame Restaurant and Bar
199 Wentworth Street W, Oshawa, ON L1J 6P4 0.92km -
Fox & The Goose
799 Park Road S, Oshawa, ON L1J 4K1 1.38km -
The Jube Pub & Patio
55 Lakeview Park Avenue, Oshawa, ON L1H 8S7 2.18km
-
Bakers Table
227 Bloor Street E, Oshawa, ON L1H 3M3 0.48km -
Tim Horton's Donuts
146 Bloor Street E, Oshawa, ON L1H 3M4 0.56km -
7-Eleven
245 Wentworth St W, Oshawa, ON L1J 1M9 0.97km
-
Oshawa YMCA
99 Mary St N, Oshawa, ON L1G 8C1 2.78km -
Durham Ultimate Fitness Club
725 Bloor Street West, Oshawa, ON L1J 5Y6 2.79km -
GoodLife Fitness
419 King Street W, Oshawa, ON L1J 2K5 3.2km
-
Walters Pharmacy
305 Wentworth Street W, Oshawa, ON L1J 1M9 1.09km -
Walters Pharmacy
140 Simcoe Street S, Oshawa, ON L1H 4G9 2.18km -
Saver's Drug Mart
97 King Street E, Oshawa, ON L1H 1B8 2.54km
-
The Duke Restaurant and Bar
92 Wolfe Street, Oshawa, ON L1H 3T6 0.05km -
Domino's Pizza
777 Simcoe Street S, Unit 3&4, Oshawa, ON L1H 4K5 0.45km -
Bakers Table
227 Bloor Street E, Oshawa, ON L1H 3M3 0.48km
-
Oshawa Centre
419 King Street West, Oshawa, ON L1J 2K5 3.2km -
Whitby Mall
1615 Dundas Street E, Whitby, ON L1N 7G3 5.14km -
Canadian Tire
441 Gibb Street, Oshawa, ON L1J 1Z4 2.49km
-
The Grocery Outlet
191 Bloor Street E, Oshawa, ON L1H 3M3 0.41km -
Agostino & Nancy's Nofrills
151 Bloor Street E, Oshawa, ON L1H 3M3 0.45km -
Agostino & Nancy's No Frills
151 Bloor St E, Oshawa, ON L1H 3M3 0.49km
-
LCBO
400 Gibb Street, Oshawa, ON L1J 0B2 2.57km -
The Beer Store
200 Ritson Road N, Oshawa, ON L1H 5J8 3.21km -
Liquor Control Board of Ontario
74 Thickson Road S, Whitby, ON L1N 7T2 5.33km
-
Vanderheyden's Garage
761 Simcoe Street S, Oshawa, ON L1H 4K5 0.53km -
Bawa Gas Bar
44 Bloor Street E, Oshawa, ON L1H 3M1 0.7km -
Mac's
531 Ritson Road S, Oshawa, ON L1H 5K5 0.95km
-
Regent Theatre
50 King Street E, Oshawa, ON L1H 1B3 2.58km -
Landmark Cinemas
75 Consumers Drive, Whitby, ON L1N 9S2 5.46km -
Cineplex Odeon
1351 Grandview Street N, Oshawa, ON L1K 0G1 7.17km
-
Oshawa Public Library, McLaughlin Branch
65 Bagot Street, Oshawa, ON L1H 1N2 2.42km -
Clarington Public Library
2950 Courtice Road, Courtice, ON L1E 2H8 6.76km -
Whitby Public Library
701 Rossland Road E, Whitby, ON L1N 8Y9 7.84km
-
Lakeridge Health
1 Hospital Court, Oshawa, ON L1G 2B9 3.11km -
Ontario Shores Centre for Mental Health Sciences
700 Gordon Street, Whitby, ON L1N 5S9 8.56km -
Glazier Medical Centre
11 Gibb Street, Oshawa, ON L1H 2J9 1.8km
-
Kingside Park
Dean and Wilson, Oshawa ON 1.45km -
Lakeview Park
299 Lakeview Park Ave, Oshawa ON 1.99km -
Memorial Park
100 Simcoe St S (John St), Oshawa ON 2.28km
-
Scotiabank
245 Wentworth St W, Oshawa ON L1J 1M9 0.95km -
Hoyes, Michalos & Associates Inc
2 Simcoe St S, Oshawa ON L1H 8C1 2.57km -
TD Canada Trust Branch and ATM
4 King St W, Oshawa ON L1H 1A3 2.62km




















