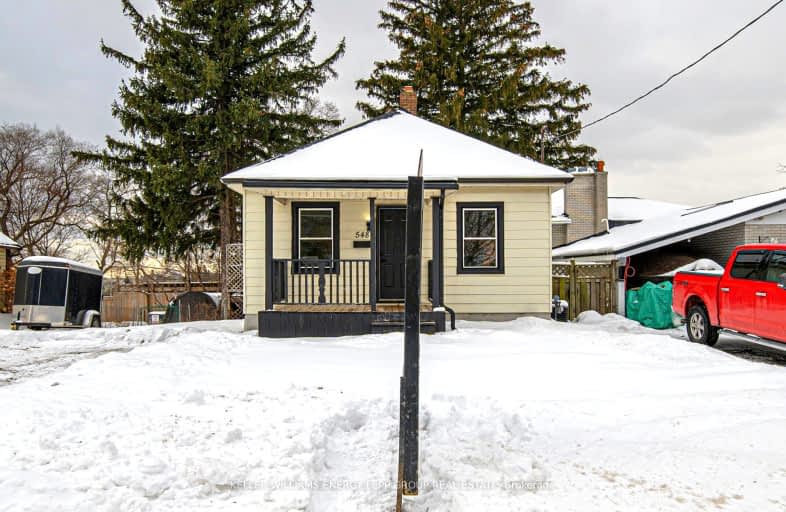
3D Walkthrough
Somewhat Walkable
- Some errands can be accomplished on foot.
68
/100
Good Transit
- Some errands can be accomplished by public transportation.
52
/100
Bikeable
- Some errands can be accomplished on bike.
50
/100

College Hill Public School
Elementary: Public
0.44 km
ÉÉC Corpus-Christi
Elementary: Catholic
0.22 km
St Thomas Aquinas Catholic School
Elementary: Catholic
0.43 km
Village Union Public School
Elementary: Public
1.23 km
Waverly Public School
Elementary: Public
1.74 km
Glen Street Public School
Elementary: Public
1.42 km
DCE - Under 21 Collegiate Institute and Vocational School
Secondary: Public
1.50 km
Durham Alternative Secondary School
Secondary: Public
1.51 km
G L Roberts Collegiate and Vocational Institute
Secondary: Public
2.95 km
Monsignor John Pereyma Catholic Secondary School
Secondary: Catholic
1.99 km
R S Mclaughlin Collegiate and Vocational Institute
Secondary: Public
3.50 km
O'Neill Collegiate and Vocational Institute
Secondary: Public
2.80 km
-
Private Park
Oshawa ON 0.69km -
Rundle Park
Oshawa ON 0.95km -
Brick by brick park
1.5km
-
CIBC
540 Laval Dr, Oshawa ON L1J 0B5 0.81km -
CIBC
258 Park Rd S, Oshawa ON L1J 4H3 0.89km -
BMO Bank of Montreal
1070 Simcoe St N, Oshawa ON L1G 4W4 1.82km













