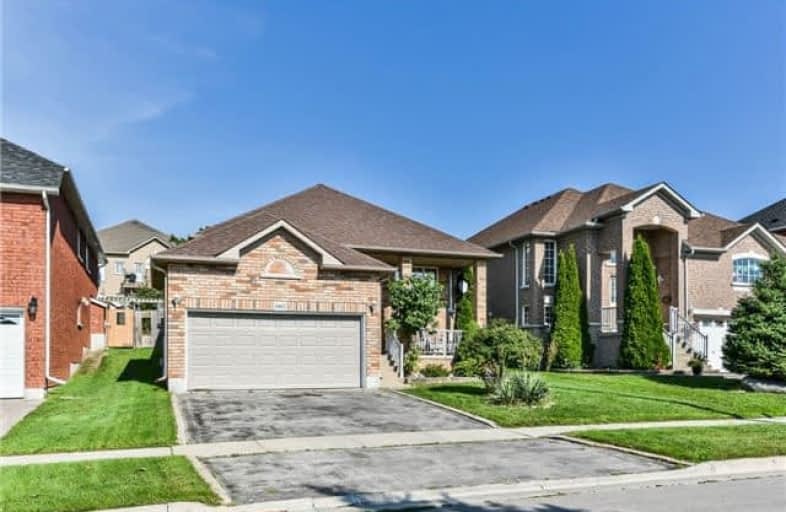
Jeanne Sauvé Public School
Elementary: Public
0.43 km
Father Joseph Venini Catholic School
Elementary: Catholic
1.40 km
Gordon B Attersley Public School
Elementary: Public
1.81 km
St Joseph Catholic School
Elementary: Catholic
1.10 km
St John Bosco Catholic School
Elementary: Catholic
0.39 km
Sherwood Public School
Elementary: Public
0.34 km
Father Donald MacLellan Catholic Sec Sch Catholic School
Secondary: Catholic
4.55 km
Monsignor Paul Dwyer Catholic High School
Secondary: Catholic
4.33 km
R S Mclaughlin Collegiate and Vocational Institute
Secondary: Public
4.56 km
Eastdale Collegiate and Vocational Institute
Secondary: Public
3.86 km
O'Neill Collegiate and Vocational Institute
Secondary: Public
4.05 km
Maxwell Heights Secondary School
Secondary: Public
0.79 km





