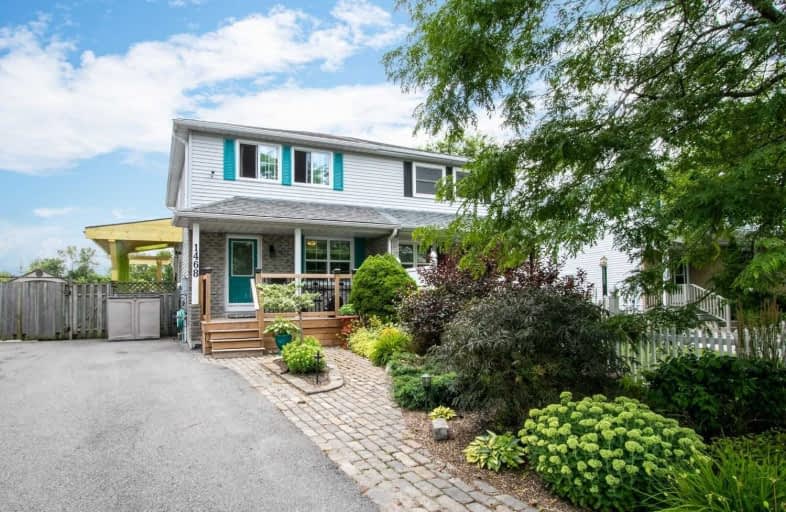Sold on Oct 03, 2019
Note: Property is not currently for sale or for rent.

-
Type: Semi-Detached
-
Style: 2-Storey
-
Size: 1100 sqft
-
Lot Size: 24.8 x 117.49 Feet
-
Age: 31-50 years
-
Taxes: $3,170 per year
-
Days on Site: 24 Days
-
Added: Oct 04, 2019 (3 weeks on market)
-
Updated:
-
Last Checked: 3 months ago
-
MLS®#: E4569941
-
Listed By: Royal heritage realty ltd., brokerage
Motivated!! First Time Home Buyer? Great Investment! Enjoy Sunrises From The Front Porch & Beautiful Sunsets From The Back. The Multi Level 425Sf Covered Deck With Skylights, Overlook Green Space & Views Of Lake Ontario. Access From The Back Gate To The Walking Trails Of Renaissance Park & Lake Ontario. 3 Br's, 2 Baths, Finished Basement W/Separate Entrance & Egress Window. Have Your Own Supply Of Berries & Veggies Right From Your Own Garden! Book A Showing!
Extras
Fr, St, Dw, Wash/Dry, Window Coverings, & Elf's, Free-To-Air Tv Antenna. Exclude: Wall Cab In Upper Hall, Mw, Chest Freezer In Bsmt. Permitted Deck Addition 2014, Shingles 2013, Windows 2009, Egress 2017, Windows At Back Of Home 2018.
Property Details
Facts for 1468 O'Hara Court, Oshawa
Status
Days on Market: 24
Last Status: Sold
Sold Date: Oct 03, 2019
Closed Date: Oct 25, 2019
Expiry Date: Nov 09, 2019
Sold Price: $420,000
Unavailable Date: Oct 03, 2019
Input Date: Sep 09, 2019
Property
Status: Sale
Property Type: Semi-Detached
Style: 2-Storey
Size (sq ft): 1100
Age: 31-50
Area: Oshawa
Community: Lakeview
Inside
Bedrooms: 3
Bathrooms: 2
Kitchens: 1
Rooms: 7
Den/Family Room: No
Air Conditioning: Central Air
Fireplace: No
Laundry Level: Lower
Central Vacuum: N
Washrooms: 2
Utilities
Electricity: Yes
Gas: Yes
Cable: Available
Telephone: Yes
Building
Basement: Finished
Basement 2: Sep Entrance
Heat Type: Forced Air
Heat Source: Gas
Exterior: Alum Siding
Exterior: Brick
UFFI: No
Water Supply: Municipal
Special Designation: Unknown
Other Structures: Garden Shed
Parking
Driveway: Private
Garage Type: None
Covered Parking Spaces: 3
Total Parking Spaces: 3
Fees
Tax Year: 2019
Tax Legal Description: Pcl 54-1 Sec 40M1471; Pt Lt 54 Pl 40M1471 Pt 6,
Taxes: $3,170
Highlights
Feature: Beach
Feature: Cul De Sac
Feature: Fenced Yard
Feature: Grnbelt/Conserv
Feature: Lake Access
Feature: Lake/Pond
Land
Cross Street: Stevenson Rd & Renai
Municipality District: Oshawa
Fronting On: West
Parcel Number: 164070087
Pool: None
Sewer: Sewers
Lot Depth: 117.49 Feet
Lot Frontage: 24.8 Feet
Lot Irregularities: Legal Con't - 40R1065
Zoning: R2A
Additional Media
- Virtual Tour: http://show-vid.com/view/4ma447x4/?watch-4ma447x4
Rooms
Room details for 1468 O'Hara Court, Oshawa
| Type | Dimensions | Description |
|---|---|---|
| Kitchen Main | 2.74 x 5.21 | Eat-In Kitchen, Large Window |
| Dining Main | 2.13 x 3.06 | Hardwood Floor, W/O To Deck |
| Living Main | 3.06 x 4.66 | Hardwood Floor, Large Window |
| Master 2nd | 3.30 x 4.50 | Broadloom, Large Closet, Closet Organizers |
| 2nd Br 2nd | 2.43 x 2.96 | Broadloom |
| 3rd Br 2nd | 3.04 x 3.71 | Broadloom, Large Closet |
| Bathroom 2nd | 1.99 x 2.43 | 4 Pc Bath |
| Rec Bsmt | 4.63 x 4.82 | Broadloom |
| Bathroom Bsmt | 1.74 x 1.49 | 3 Pc Bath |
| Laundry Bsmt | 2.62 x 3.55 |
| XXXXXXXX | XXX XX, XXXX |
XXXX XXX XXXX |
$XXX,XXX |
| XXX XX, XXXX |
XXXXXX XXX XXXX |
$XXX,XXX | |
| XXXXXXXX | XXX XX, XXXX |
XXXXXXX XXX XXXX |
|
| XXX XX, XXXX |
XXXXXX XXX XXXX |
$XXX,XXX |
| XXXXXXXX XXXX | XXX XX, XXXX | $420,000 XXX XXXX |
| XXXXXXXX XXXXXX | XXX XX, XXXX | $464,900 XXX XXXX |
| XXXXXXXX XXXXXXX | XXX XX, XXXX | XXX XXXX |
| XXXXXXXX XXXXXX | XXX XX, XXXX | $479,900 XXX XXXX |

College Hill Public School
Elementary: PublicMonsignor Philip Coffey Catholic School
Elementary: CatholicÉÉC Corpus-Christi
Elementary: CatholicLakewoods Public School
Elementary: PublicGlen Street Public School
Elementary: PublicDr C F Cannon Public School
Elementary: PublicDCE - Under 21 Collegiate Institute and Vocational School
Secondary: PublicDurham Alternative Secondary School
Secondary: PublicG L Roberts Collegiate and Vocational Institute
Secondary: PublicMonsignor John Pereyma Catholic Secondary School
Secondary: CatholicR S Mclaughlin Collegiate and Vocational Institute
Secondary: PublicO'Neill Collegiate and Vocational Institute
Secondary: Public- 2 bath
- 3 bed
- 1100 sqft
- 1 bath
- 3 bed
260 Annis Street, Oshawa, Ontario • L1H 3P4 • Lakeview




