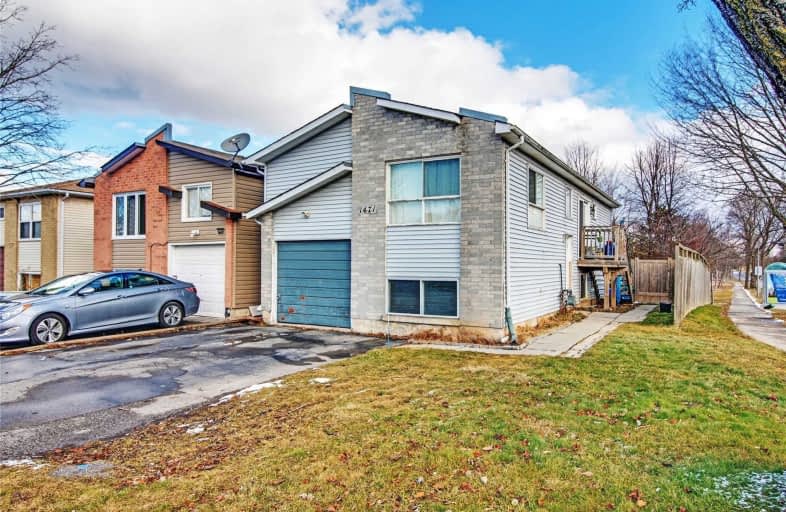
Monsignor John Pereyma Elementary Catholic School
Elementary: Catholic
2.18 km
Monsignor Philip Coffey Catholic School
Elementary: Catholic
1.55 km
Bobby Orr Public School
Elementary: Public
1.31 km
Lakewoods Public School
Elementary: Public
0.70 km
Glen Street Public School
Elementary: Public
1.98 km
Dr C F Cannon Public School
Elementary: Public
1.33 km
DCE - Under 21 Collegiate Institute and Vocational School
Secondary: Public
4.27 km
Durham Alternative Secondary School
Secondary: Public
4.85 km
G L Roberts Collegiate and Vocational Institute
Secondary: Public
0.90 km
Monsignor John Pereyma Catholic Secondary School
Secondary: Catholic
2.15 km
Eastdale Collegiate and Vocational Institute
Secondary: Public
5.53 km
O'Neill Collegiate and Vocational Institute
Secondary: Public
5.49 km














