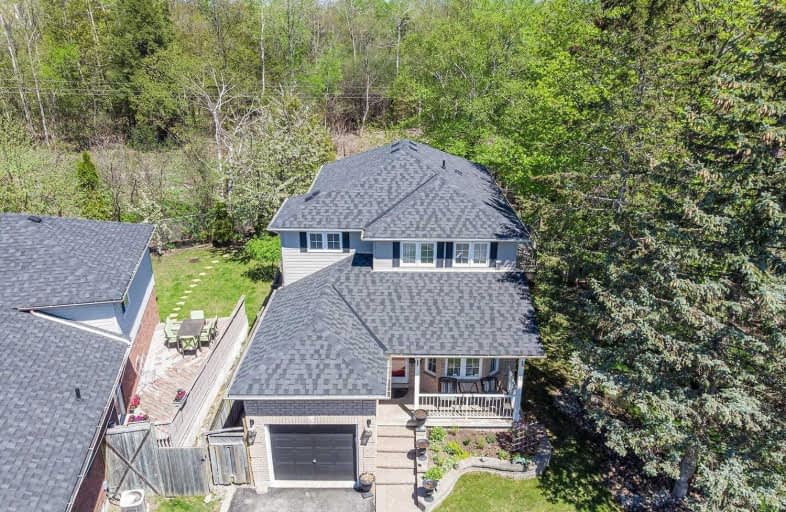
Jeanne Sauvé Public School
Elementary: Public
1.37 km
Beau Valley Public School
Elementary: Public
1.14 km
Gordon B Attersley Public School
Elementary: Public
1.04 km
St Joseph Catholic School
Elementary: Catholic
0.85 km
St John Bosco Catholic School
Elementary: Catholic
1.34 km
Sherwood Public School
Elementary: Public
1.08 km
DCE - Under 21 Collegiate Institute and Vocational School
Secondary: Public
4.40 km
Monsignor Paul Dwyer Catholic High School
Secondary: Catholic
3.61 km
R S Mclaughlin Collegiate and Vocational Institute
Secondary: Public
3.78 km
Eastdale Collegiate and Vocational Institute
Secondary: Public
3.08 km
O'Neill Collegiate and Vocational Institute
Secondary: Public
3.10 km
Maxwell Heights Secondary School
Secondary: Public
1.60 km














